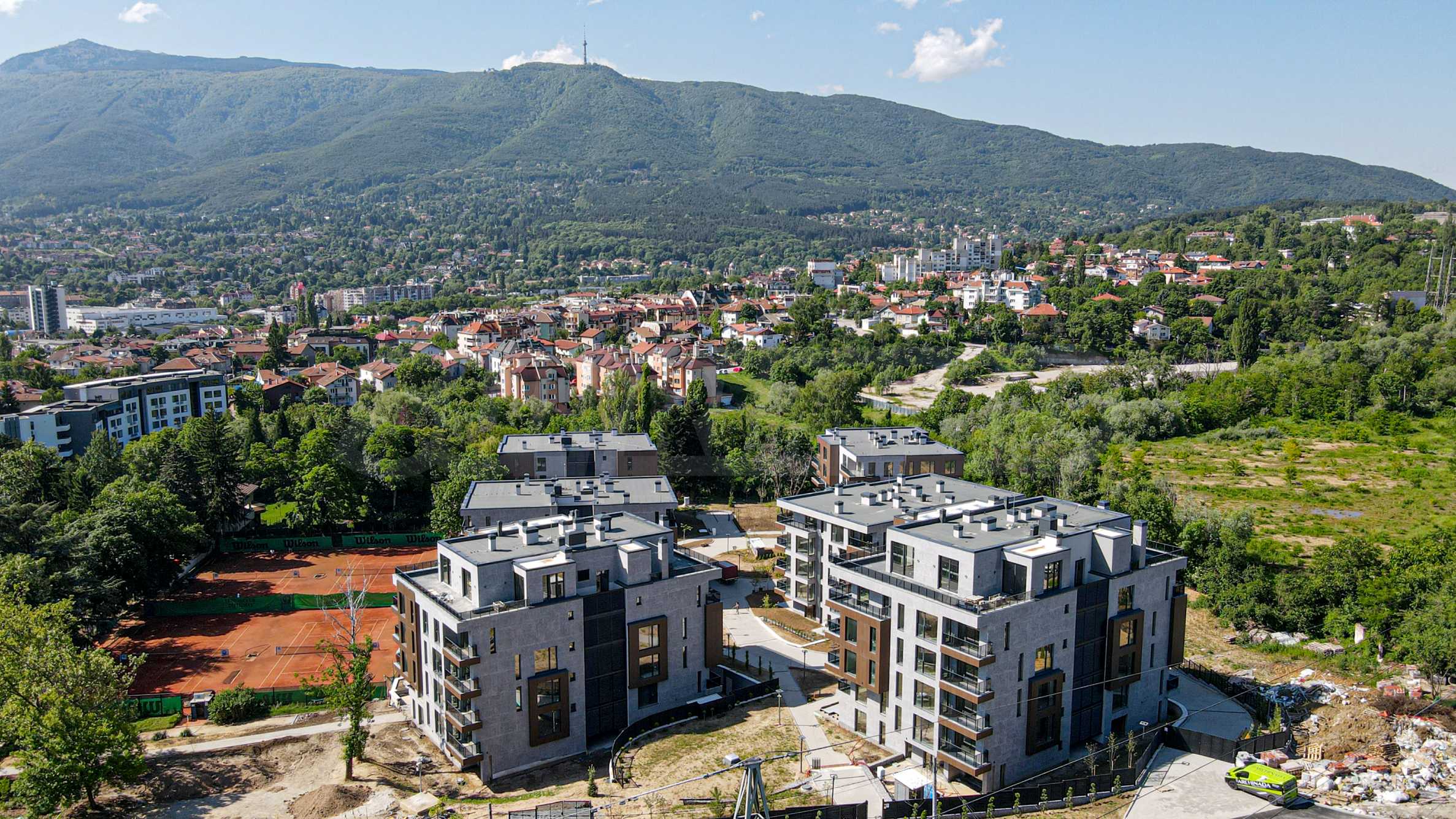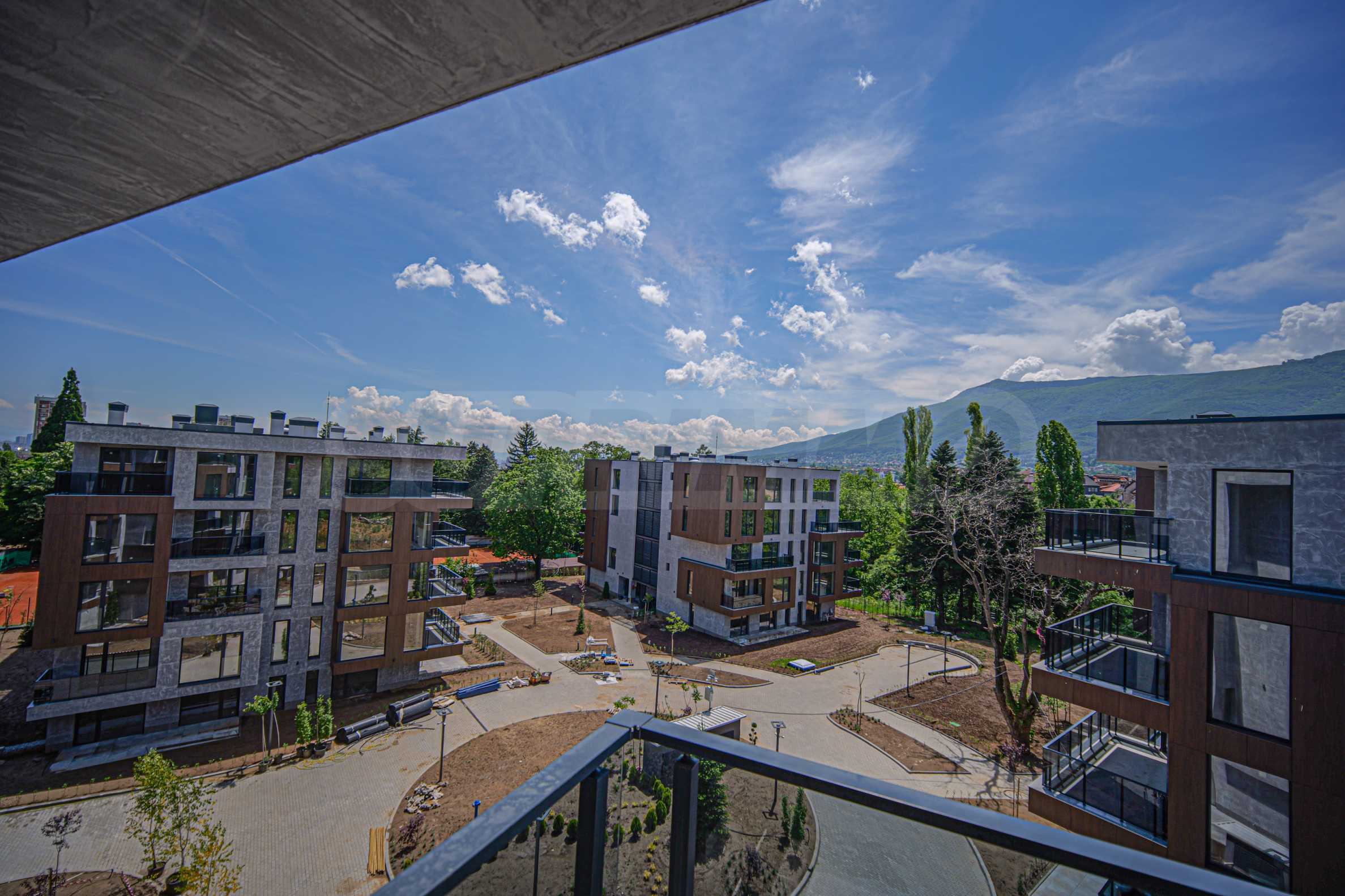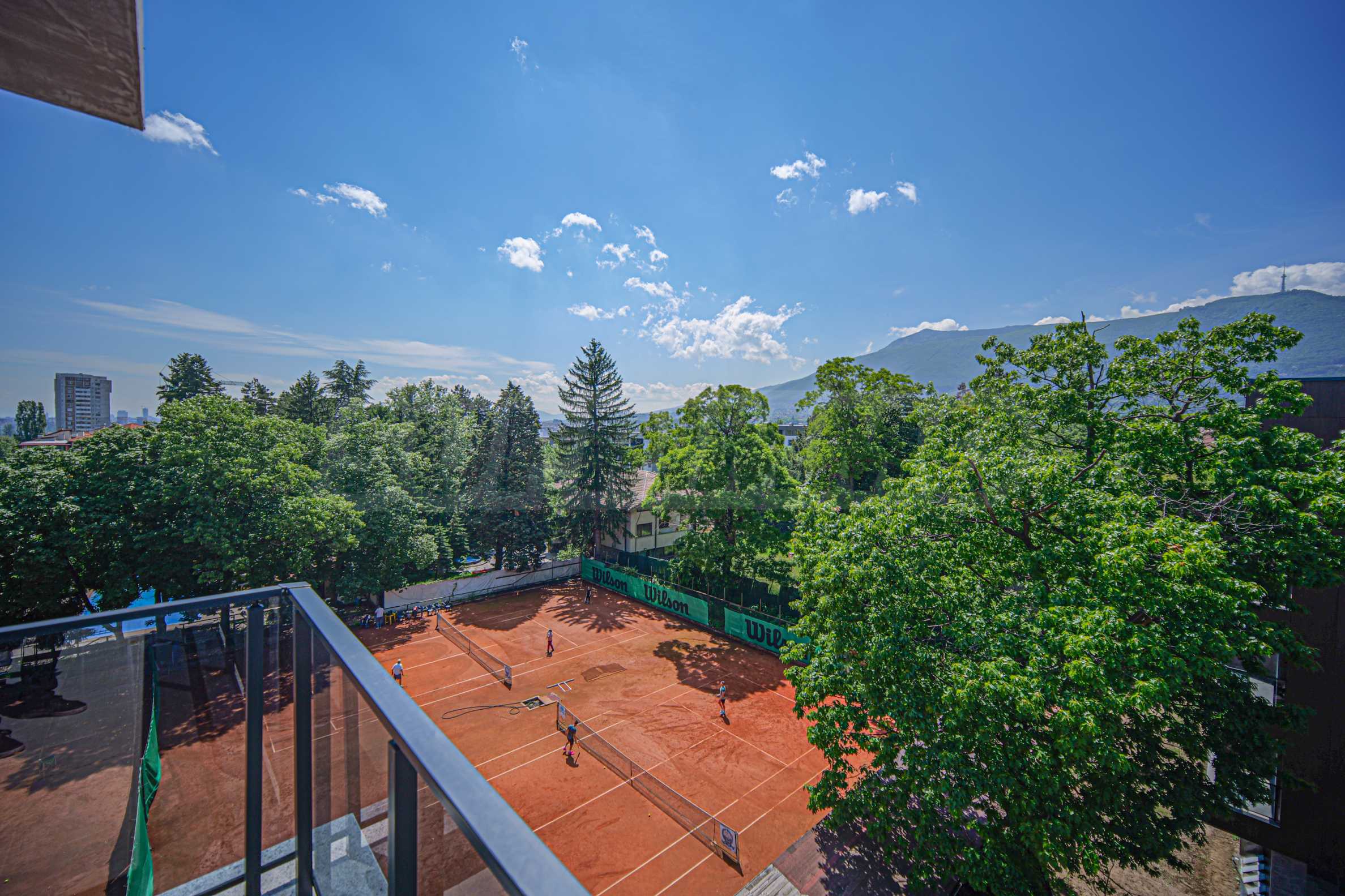Housing areas
104.10 sq.m - 286 sq.m
Prices € 249,800 – 686,000
2,200 €/sq.m – 2,401 €/sq.m
No commission
Request more information or viewing
Team Leader / Office Vishneva, Sofia
Distance from the property to major attractions
- Mountain lift: 9 km
- Town centre: 7 km
- Airport : 16 km
- Bus stop: 100 m
- Hospital: 350 m
- School: 1.6 km
Views from the property
- Mountain views
- Town views
- Views to inner garden
Heating
- Gas heating system
The complex is being built on the territory of the diplomatic club "Gloria Palace", which is conveniently located at the beginning of the neighborhood "Gorna Banya" - one of the elite, fast-growing areas at the foot of Vitosha mountain. Founded in 1898, Gloria Palace is one of the oldest clubs in Bulgaria, which is still a favorite place of politicians, diplomats and artists.
The complex is quickly reached by Tsar Boris III Boulevard and the Ring Road, which is planned to be widened. A new metro station is within walking distance to the complex, and the bus stop is right next to it.
For the children in the neighborhood there are several kindergartens and primary schools, among which is the Italian Lyceum, and among the higher education institutions nearby is the New Bulgarian University. For shopping, there are two well-stocked grocery stores, Fantastico, Kaufland and a Friday market for organic products in the center of the neighborhood.
Regarding the medical centers in the area - within walking distance of the complex is the Orthopedic Hospital, and Doverie Hospital is nearby.
Apart from the healing hot mineral water, the area is known for its clean air, thanks to the air currents that pass from here.
A meteorological station that will monitor the purity of the air in real time will be established in the complex and will send information to all apartments.
Architectural solutions and structure
Gloria Palace Residence has no analogue in Sofia. The construction of the complex is realized on 11 decares, on which are built only 6 buildings with great distance between them, as about 8 600 sq.m area is provided for a park with over 150 types of protection.
Among the biggest advantage of this complex, however, compared to other new construction complexes, is the already existing complete, perennial landscaping of the Diplomatic Club. The complex houses the largest redwood in Sofia and a hundred-year-old walnut, which together with the other tall trees keep a thick shade in the yard.
The 6 residential buildings of Gloria Palace Residence will occupy a total covered area - 2286.19 sq.m. The buildings will have regular and clean forms, a low percentage of common areas - 9.86%, with five and six floors, on which will be located 99 apartments, provided with 147 underground parking spaces.
Two of the buildings offer larger apartments, suitable for families with children or young families - two-bedroom and three-bedroom apartments, with areas from 175 to 242 square meters.
The remaining four buildings are with smaller apartments, suitable for investment purposes, with possibilities for unification (ranges from 80 to 170 sq.m).
Some of the most attractive apartments are on the first and last floors: two boutique penthouses with a 360-degree view of Vitosha mountain and Sofia, and the apartments on the first floor with own yards.
The apartments have the latest heating and cooling systems, which are able to provide high comfort to even the most demanding people.
French windows and high ceilings of the premises provide maximum access to sunlight and reveal in the best way the view of Vitosha Mountain, which can be seen even from the lower floors.
Facilities of the complex:
• SPA center with mineral water, sauna, steam bath, massage studios, indoor swimming pool for children and adults;
• Already existing outdoor swimming pool with mineral water, which will be expanded;
• The restaurant of the complex organizes wedding celebrations and will offer room service for all residents of the complex;
• 4 tennis courts, where tennis tournaments of the diplomatic club are held (during the winter the courts are covered);
• 15 stations for storage of electric vehicles;
• Separate parking specially for guests of the complex;
• Energy-saving lighting on green areas and over 2500 meters of alley;
• Three children's playgrounds for different age groups;
• Co-working space.
The complex will provide round-the-clock surveillance, maintenance of common areas, automated irrigation and extra services.
The green areas provide an opportunity for various activities in front of the complex.
Technical specifications:
• External ceramic bricks Wienerberger Porotherm 25 N + F, internal bricks Wienerberger Porotherm 12 N + F + 2 cm stone wool + Wienerberger Porotherm 12 N + F;
• Sound insulation;
• Ceilings height 2.80 m;
• Aluminum triple glazing joinery;
• Smart cameras;
• Access control;
• Recent trends in heat engineering and sound insulation;
• Low percentage of common parts of the complex - 9.86%.
Quality execution and construction on time are guaranteed by a consortium of a developer, design company and construction company, coordinated by a project management company, all with an impeccable reputation and over ten years of experience in the industry.
Maintenance fee - maximum 1.2 EUR per sq.m.
Payment plan
Standard plan:
• 30% - upon signing a preliminary contract;
• 50% - upon receipt of Act 14;
• 10% - upon receipt of Act 15;
• 10% - upon receipt of Act 16.
Plan with 3% discount:
• 80% - upon signing a preliminary contract;
• 20% - upon receipt of Act 16.
Viewings
We are ready to organize a viewing of this property at a time convenient for you. Please contact the responsible estate agent and inform them when you would like to have viewings arranged. We can also help you with flight tickets and hotel booking, as well as with travel insurance.
Property reservation
You can reserve this property with a non-refundable deposit of 2,000 Euro, payable by credit card or by bank transfer to our company bank account. After receiving the deposit the property will be marked as reserved, no further viewings will be carried out with other potential buyers, and we will start the preparation of the necessary documents for completion of the deal. Please contact the responsible estate agent for more information about the purchase procedure and the payment methods.
After sale services
We are a reputable company with many years of experience in the real estate business. Thus, we will be with you not only during the purchase process, but also after the deal is completed, providing you with a wide range of additional services tailored to your requirements and needs, so that you can fully enjoy your property in Bulgaria. The after sale services we offer include property insurance, construction and repair works, furnishing, accounting and legal assistance, renewal of contracts for electricity, water, telephone and many more.
You will need an application for reading the files in .pdf format. In case you do not have that application, you can download it from here Acrobat Reader.



 7 km
7 km  9 km
9 km  16 km
16 km  800 m
800 m 



