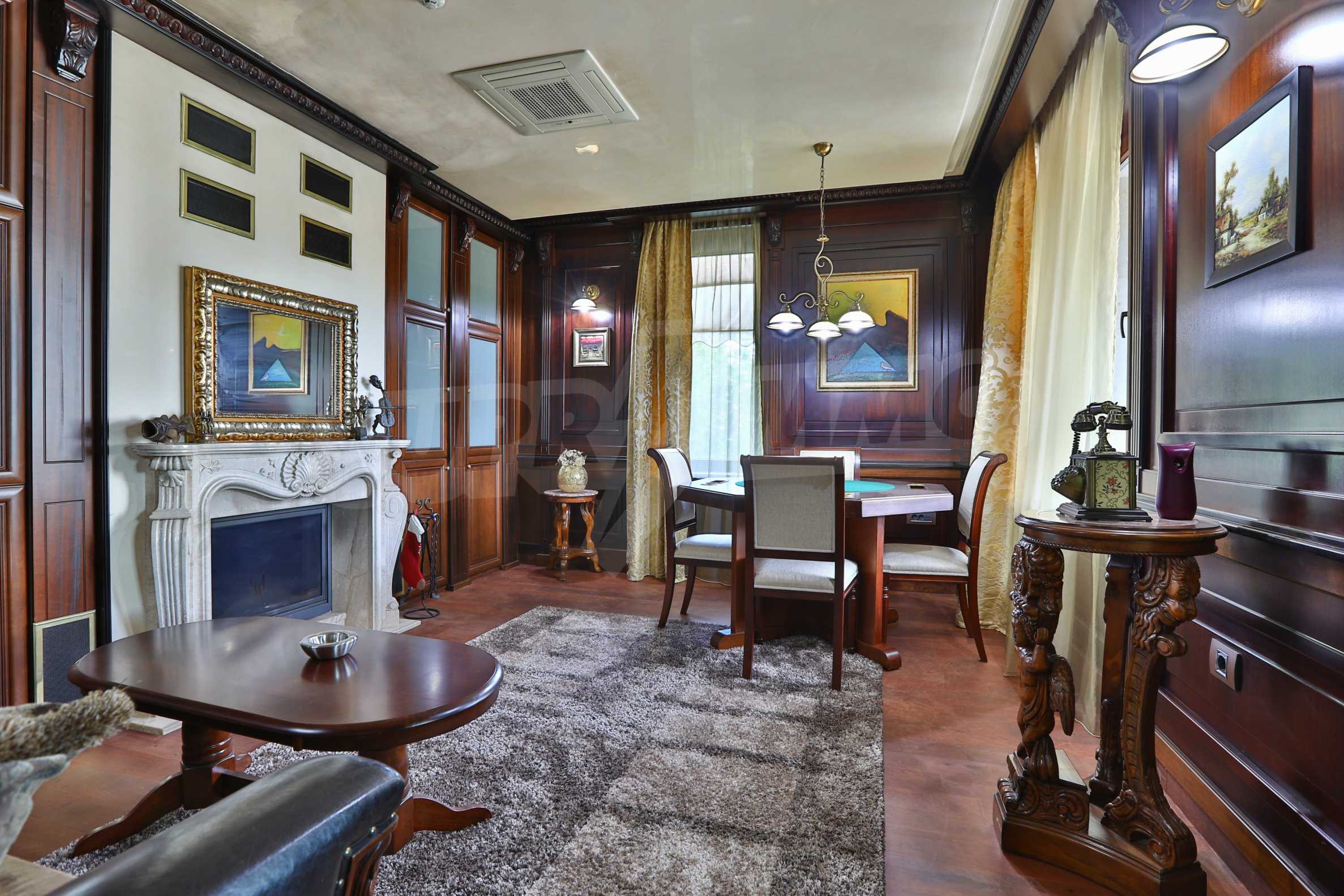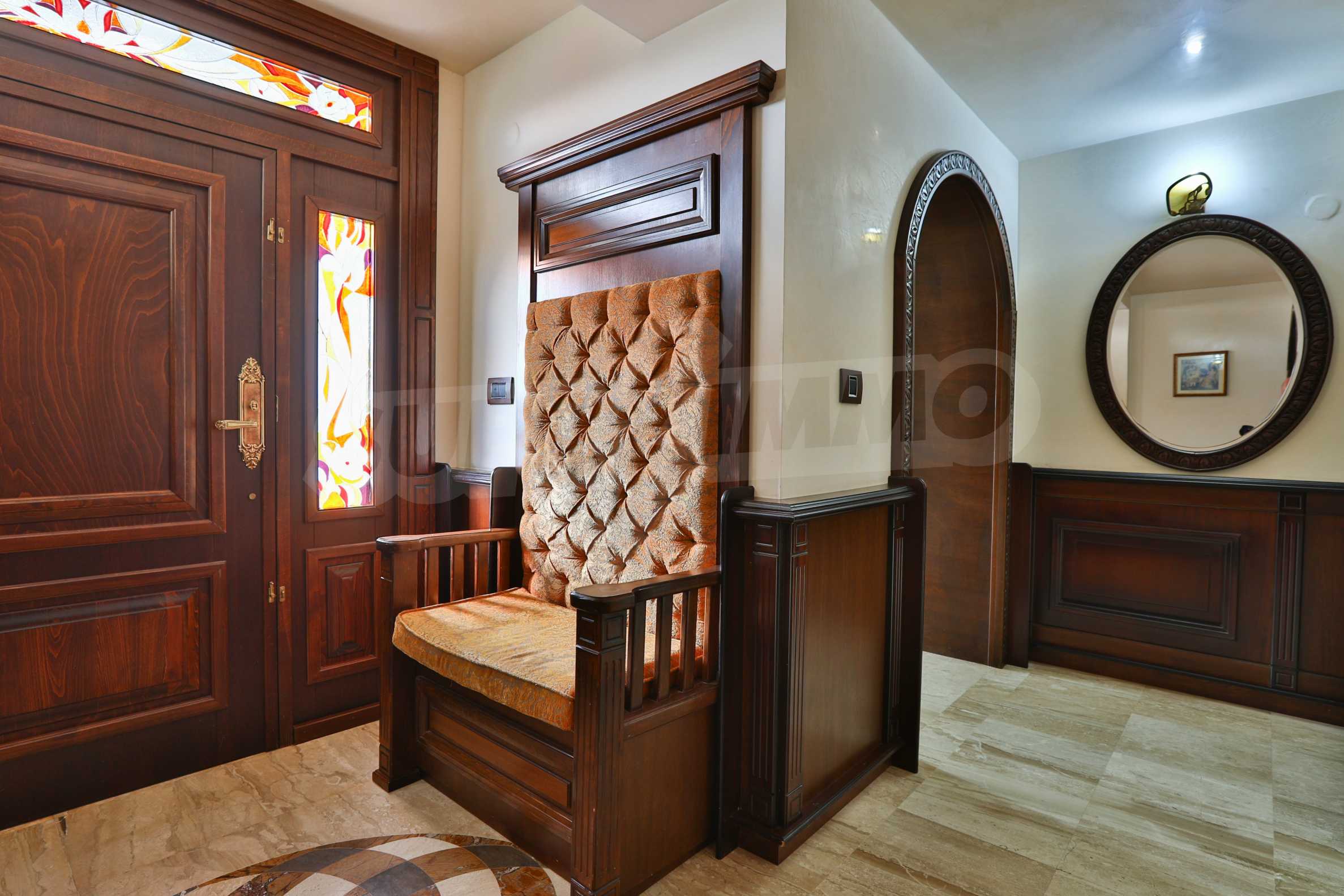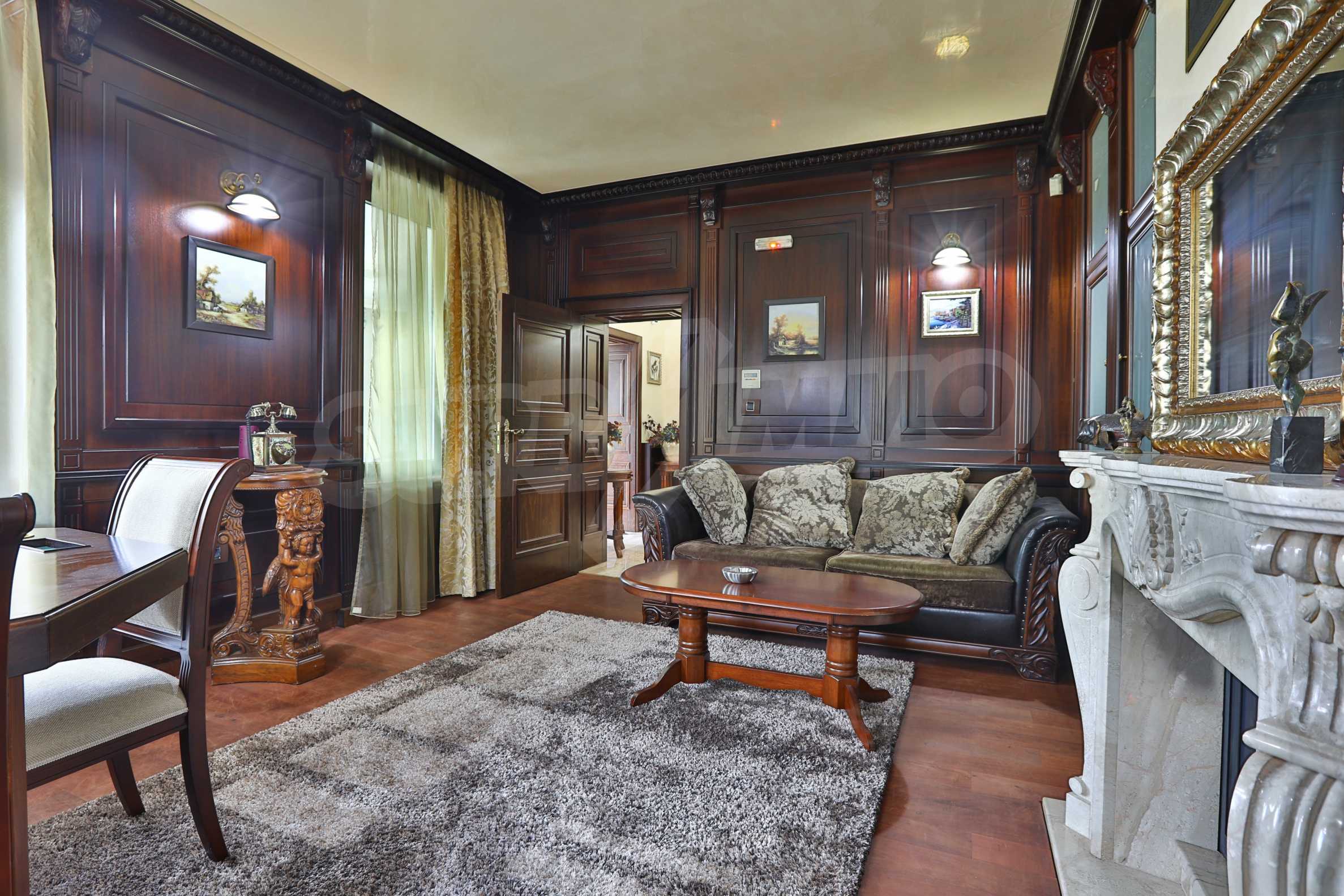REF#VAR-18684 / House / St. Constantine and Elena / Varna region / Bulgaria / For sale On the map
Building area
753 sq.m
Plot area
1129 sq.m
Act 16 received
Request more information or viewing
Consultant / Office Varna
Distance from the property to major attractions
- Sea: 2 km
- Town centre: 4 km
- Airport : 15 km
Views from the property
- Sea views
Construction
- Brick-built
- High ceilings (over 2.85 m)
Heating
- Air-conditioners
- Electric convectors
- Fireplace
Air-conditioning
- Air-conditioning system
- Central air-conditioning
The house is consisted of Basement, First, Second and Mansard floors, luxury finished and furnished, together with high technological materials and individual designer decisions. The house is designed and executed to perform all the requirements for a high standard, to ensure a comfort, calmness and a modern way of living. The high quality of invested materials, coverings, furniture and décor provide abundance of warmness and comfort for your family.
The availability of all the present - day communications, the easy and quick way through the highway of Varna – Golden Sands and the immediate closeness of “St. St. Konstantin and Elena” resort and the beach determines the location of the property as an exclusively favorable all seasons living place.
With its six bedrooms, six bathrooms and three living rooms the house is suitable for grand families as well for all their visitors. As an additional comfort there is a gym saloon furnished with qualified fitness equipment, a solar studio, sauna, Jacuzzi, external swimming pool, library and a winter garden. There are six park places, situated in the yard for the needs of the occupants of the house and their visitors. The safety of the house is maintained by a video watching of the entire yard, video intercom system and fire control system of the house.
The yard is professionally planted and arranged. There is installed automatic irrigated system with dropping irrigation. In the perfect middle of the yard is growing an impressive Lebanese hundred and twenty years old Cedar.
There is a big swimming pool for all seasons using, suitable for kids, external bathrooms with toilets, a barbeque, a summer kitchen with oven.
The property is railed with massive decorative stones covered fences. The floorings around the alleys are made from natural smoked granite. The entrance doors towards the yard are automatic, from massive wrought iron, with video intercom system. There is video observing to the entire yard and a fire control system of the house.
With its authentic beauty and elegance the House offers to its future Occupants warm atmosphere of living during the whole year.
Technical specifications
The walls of the house are constructed of five cm thermal insulation, HPS and Venetian plaster and the internal part is from gypsum cardboard with thermal insulation, mineral wadding and walls painted with designing paints. The heating and the cooling are functioning through a high quality VRF system. The hot water is being provided through a boiler with selective solar panels, leading the entire house.
Basement floor is consisted of:
• steam sauna;
• Jacuzzi;
• Bathroom and a restroom;
• Wine cellar – a cellar premise with original stone walls from 1928.
The floors of the premises are constructed of Italian granite - grease covering. The Authentic style and the spirit from the past of the stone walls masonry have been kept of the interior.
First floor:
• Spacious entrance – floorings of Italian marble with designing board
• Dining room and a Kitchen – floorings of Italian marble, kitchen furniture – massif
• Bedroom for guests – canopy bedroom, furniture – massif, flooring of Rhodesian teak, curtains of designing textile
• Bathroom and toilet – Italian granite – grease
• Hall-library – fireplace with a marble covering from Italy. The walls covering is of massive wood, a table for card playing, a canapé, the flooring is made of Rhodesian teak and curtains of designing textile
• Fitness centre – Swedish wall, running track, gladiator, solar studio, combined gymnastic device, boxing pear, the flooring is of Rhodesian Teak
• Storage room – washing machine and sink, floor covering of granite grease.
• Corridor and a staircase - Italian marble
• Winter garden – wrought iron, French windows, floor- Italian marble
The walls in the dining room, the entrée, the corridor and around the whole staircase cell are covered with wood.
Second floor
The second floor is separated with a massive wooden door. The staircase cell is with marble covering and a parapet of wrought iron.
It consists of three bedrooms, a hall, a wardrobe premise and two bathrooms with toilets.
• Living room – a spacious place covered of Rhodesian Teak, stylish Italian upholstered furniture, a bar plots of manual wood-carving, curtains from a designing textile.
• Bedroom 1 – French windows of German five chamber PVC woodwork with three layer of glass packet, flooring of Rhodesian Teak and massive furniture
• Bedroom 2 - French windows with original trapezium form of German five chambers PVC woodwork with three layers of glass packet, flooring of Rhodesian Teak and furniture of massive and wrought iron
• Bedroom 3 / parents bedroom / - together with it there is a terrace and a wardrobe premise. The flooring of the bedroom is made from thick designing moquette. The furniture of the bedroom is from massive
• Wardrobe premise - French windows of German five chambers PVC woodwork with three layers of glass packet. The wardrobe is constructed of modern steel structure and a system combined with MDF. The flooring is made of Rhodesian Teak
• Two bathrooms with toilets – Italian granite grease and sanitary furniture.
Mansard floor
This floor includes the guest apartment, consisted of:
Spacious lounge, Bedroom 1, Bedroom 2, 2 Bathrooms with toilets and a huge Balcony. The flooring of the bedrooms and the living room is of Rhodesian Teak. The dining room has a mini bar plot. The terrace is divided on two parts:
• One of them concentrates all the technical equipments of the house: VRF system, a boiler with solar panels, satellite antenna
• The other part of the terrace is modified for executing – the floor has been constructed of Italian granite – grease, appropriate for external conditions.
Architecture
The house has an interesting and rich historical past. The architectural style of the year of 1928 when it was constructed reflects the spirit of the Aristocracy very popular at the beginning of the 20th Century. During this period of time it was a summer restaurant with a wine cellar. The highest circles of the Society have been reaching the restaurant by phaetons. Subsequently, the building has been transformed as a recreation country house. All these stone fences in the cellar, which is still used as a wine cellar, are kept till present days.
During the Second World War in the year of 1942 the building was a signal depot of the fleet. In the 1959 it has been nationalized and placed at the diplomatic corps disposal. In the 1992 has been restituted to all the inheritors and then in the 2004 has been sold to new owners. At the end of 2007 and the beginning of 2008 the Owners fulfill a general renovation, as keeping its authentic spirit from the past and add some contemporaneous technical improvements – a stylish furnishing, an impressive décor and convert the house as a really cozy and luxurious home.
Reservation of the property
You could reserve this property immediately by providing a non-refundable deposit of 2000 Euro, payable by credit card (VISA, MasterCard) or bank transfer. Upon paying the deposit the property will be reserved for the period of 14 days and after that the buyer will have to sign the Preliminary Contract.
SUPRIMMO charges 3% agency commission (but not less than 500 Euro), payable at signing of the Preliminary Contract. Additional costs for notary fees and stamp duty are approximately 6% on top of the purchase price.
This is the approximate location of the property. Please get in contact with us to learn its exact location.
You will need an application for reading the files in .pdf format. In case you do not have that application, you can download it from here Acrobat Reader.



 2 km
2 km  4 km
4 km  15 km
15 km 



