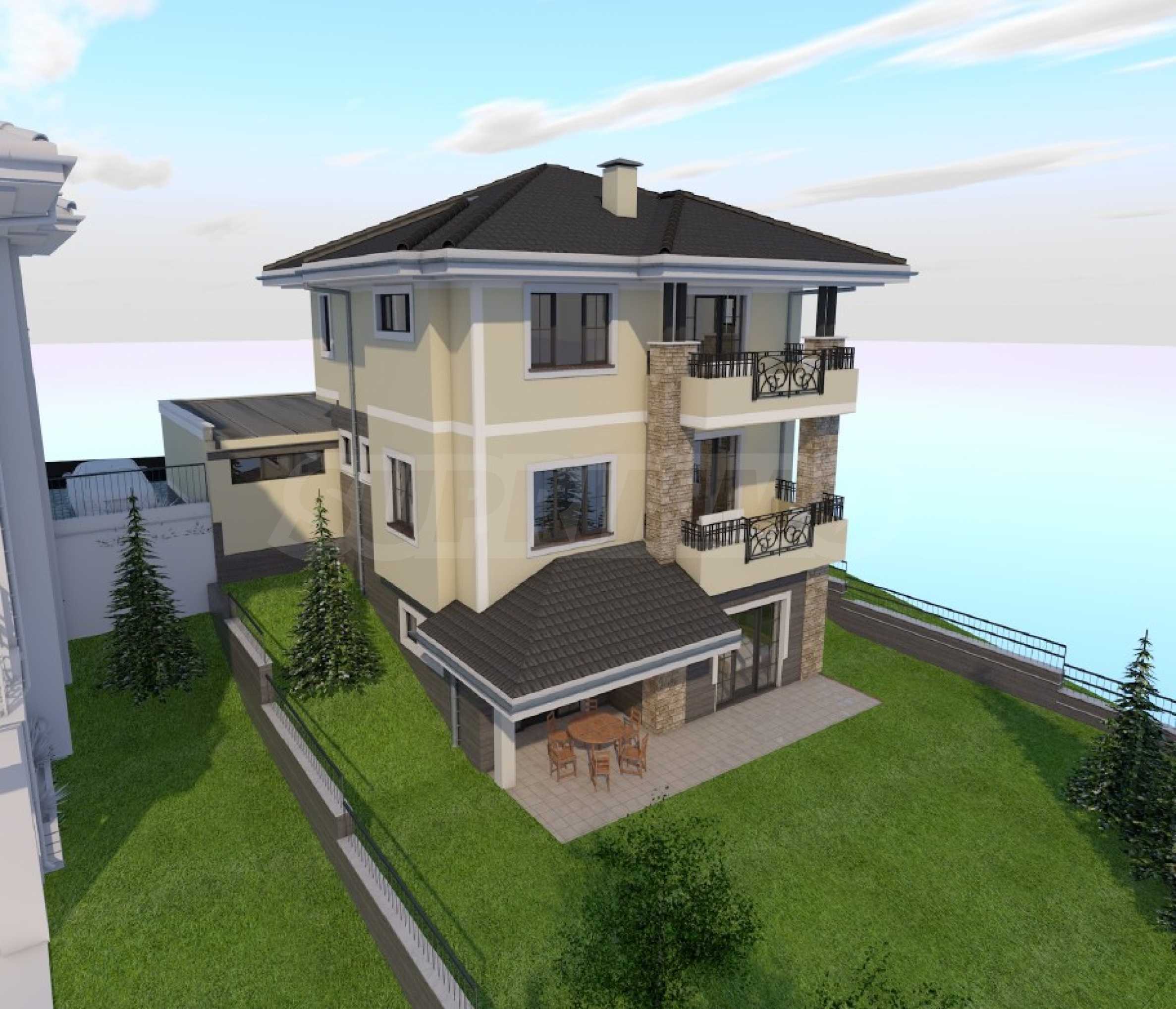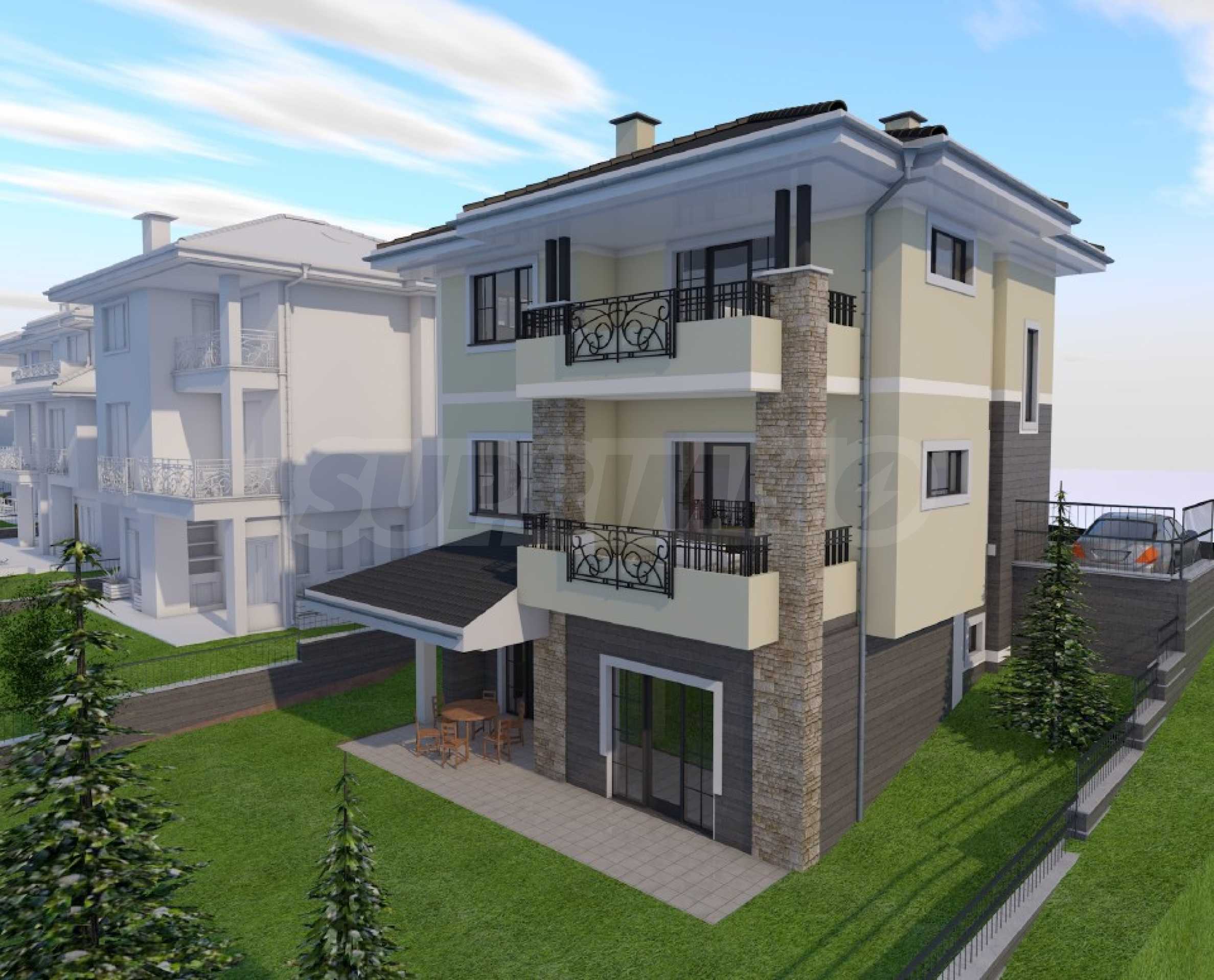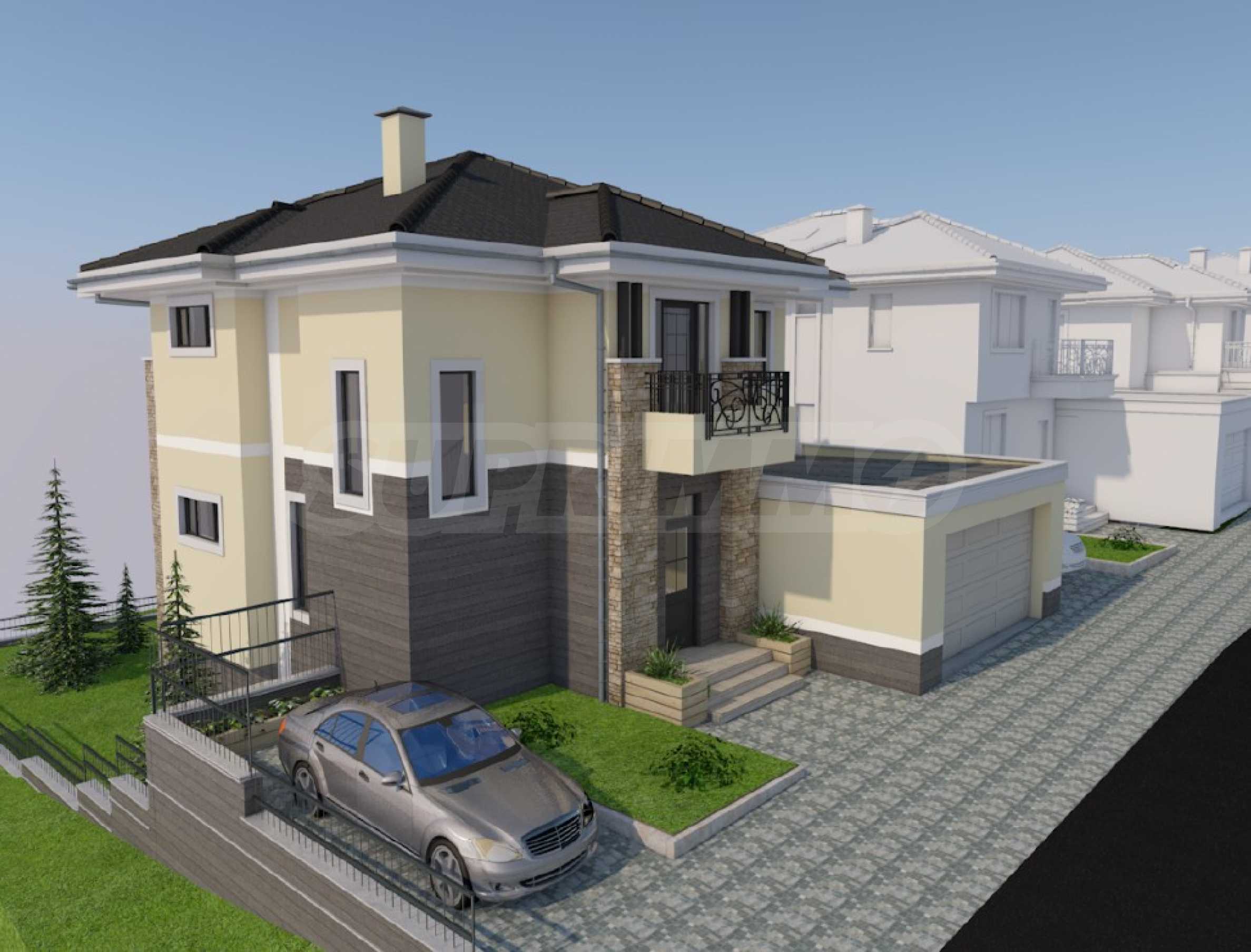REF#SOF-130488 / House / Rudartsi / Pernik region / Bulgaria / For sale On the map
Property type - All
House
Location
Rudartsi / Bulgaria
Number of floors
3
Elevator
no
Bedrooms
4
Bathrooms
4
Parking spaces
3
Garages
2
yes
Building area
361.40 sq.m
Plot area
489 sq.m
Price € 541,000
No commission
Request more information or viewing
Consultant / Office BARNES Bulgaria (Associated partner)
Distance from the property to major attractions
Construction
- Brick-built
- Reinforced concrete structure
Heating
- Pellet heating appliance
Air-conditioning
- Air-conditioning system
The text has been translated into English by automatic software and may contain inaccuracies. You can view the text in the original language or translated into other languages:
One of the most prestigious and reliable construction companies in Bulgaria has decided to provide it to you, building 5 remarkable spacious three-story single-family houses, located in the southwestern sunny part of Vitosha Mountain - Rudartsi. In the middle of nature, but also close enough to the city and its amenities and dynamics, only 15 minutes away.
We are pleased to provide you with the opportunity to acquire one of a total of five massive luxury three-story houses, each with a spacious and completely private yard, at a price and quality that are truly worth it!
About the houses
The built-up area of each of the houses is distributed between 3 levels, and is offered together with the plot on which it is built. The massive construction, the quality of workmanship, the classic style, the four-pitched roofs, and 3 terraces, certainly create an association with the way many would recognize their new home.
Each home offers:
• Net built-up area - 362 sq m, distributed between 3 levels, each with over 3 m high ceilings, 3 balconies, 4 bedrooms, 3 bathrooms with toilet + 1 toilet, spacious living room with dining room, tavern, indoor garage for 2 cars and outdoor parking space - 500 square meters of landscaped yard.
Internal distribution:
• basement/1 level: tavern, bedroom, bathroom and toilet, separate toilet, 2 closets, boiler room;
• ground floor/2nd level: vestibule, entrance hall, foyer, toilet, spacious living room with dining area and kitchen, balcony, detached garage for 2 cars;
• second floor/3rd level: three bedrooms, 2 bathrooms with toilet, 2 balconies.
General technical specifications
Each of the five houses will be built with:
• earthquake-resistant reinforced concrete structure;
• brick external and internal walls;
• four-pitched roofs with a wooden roof structure on a reinforced concrete ceiling slab, waterproofing, tiles and a thermal insulation system;
• flat garage roof (reinforced concrete structure with waterproofing);
• external drainage with gutters and downpipes;
• external thermal insulation facade system made of EPS, glass mesh, cement-based putty mixture, mosaic plaster;
• XPS insulation system along the building's plinth;
• high-quality PVC 5-chamber windows with double glazing;
• external and internal sills;
• heating - radiators with pellet boiler.
ACT 16 - expected by the end of 2026!
Viewings
We are ready to organize a viewing of this property at a time convenient for you. Please contact the responsible estate agent and inform them when you would like to have viewings arranged. We can also help you with flight tickets and hotel booking, as well as with travel insurance.
Property reservation
You can reserve this property with a non-refundable deposit of 2,000 Euro, payable by credit card or by bank transfer to our company bank account. After receiving the deposit the property will be marked as reserved, no further viewings will be carried out with other potential buyers, and we will start the preparation of the necessary documents for completion of the deal. Please contact the responsible estate agent for more information about the purchase procedure and the payment methods.
After sale services
We are a reputable company with many years of experience in the real estate business. Thus, we will be with you not only during the purchase process, but also after the deal is completed, providing you with a wide range of additional services tailored to your requirements and needs, so that you can fully enjoy your property in Bulgaria. The after sale services we offer include property insurance, construction and repair works, furniture, accounting and legal assistance, renewal of contracts for electricity, water, telephone and many more.
This is the approximate location of the property. Please get in contact with us to learn its exact location.




 ORIGINAL:
ORIGINAL: 


