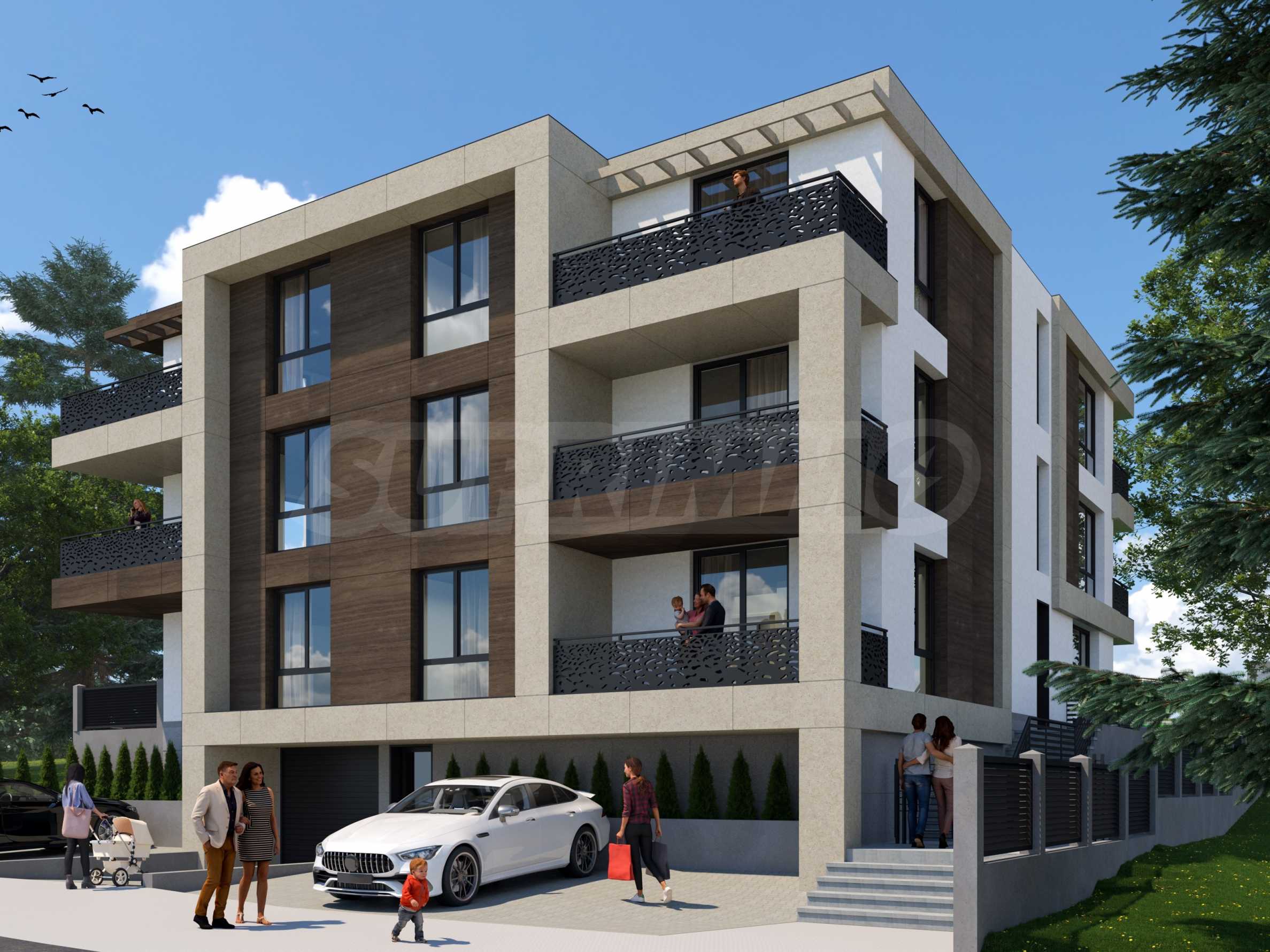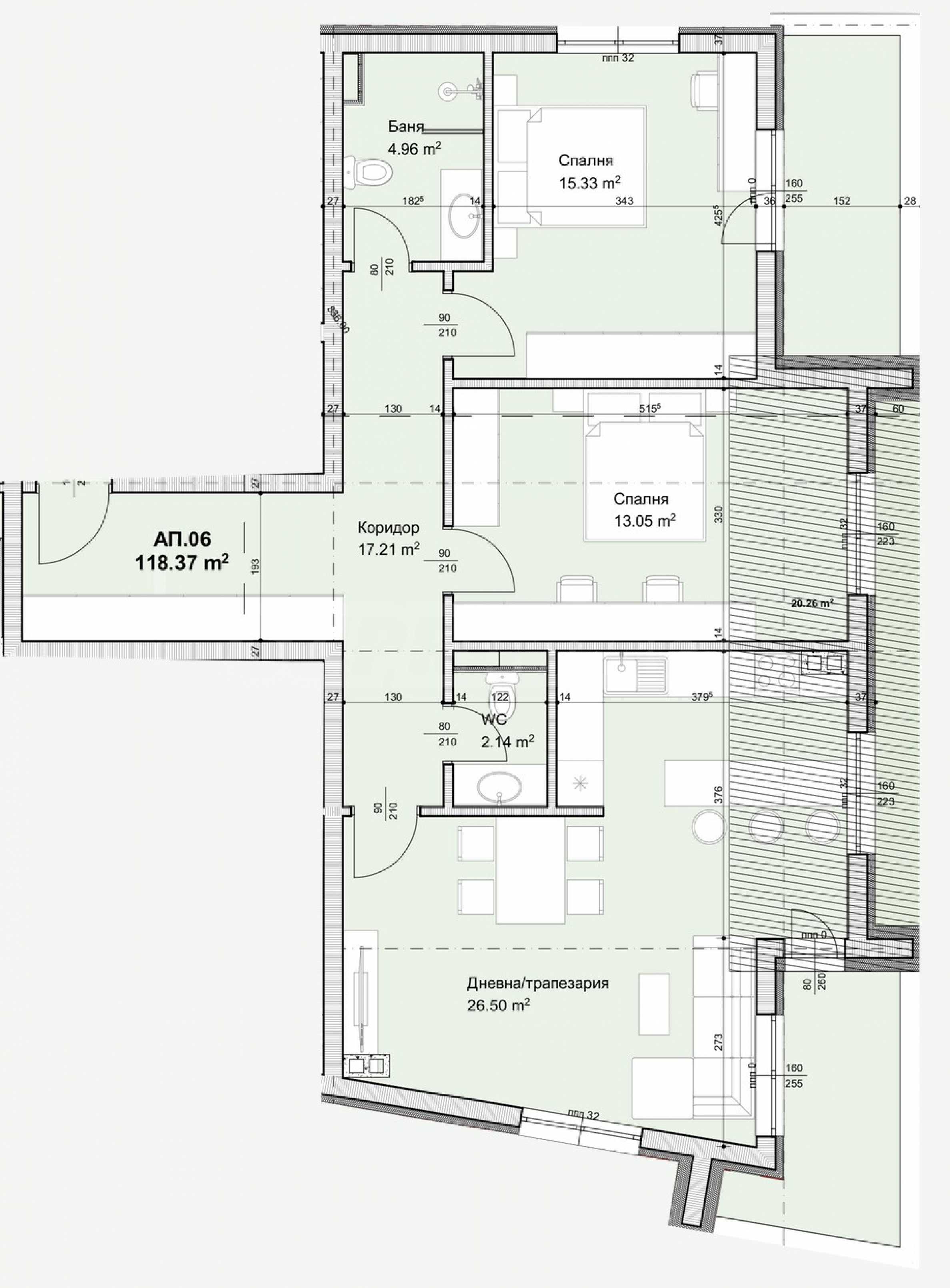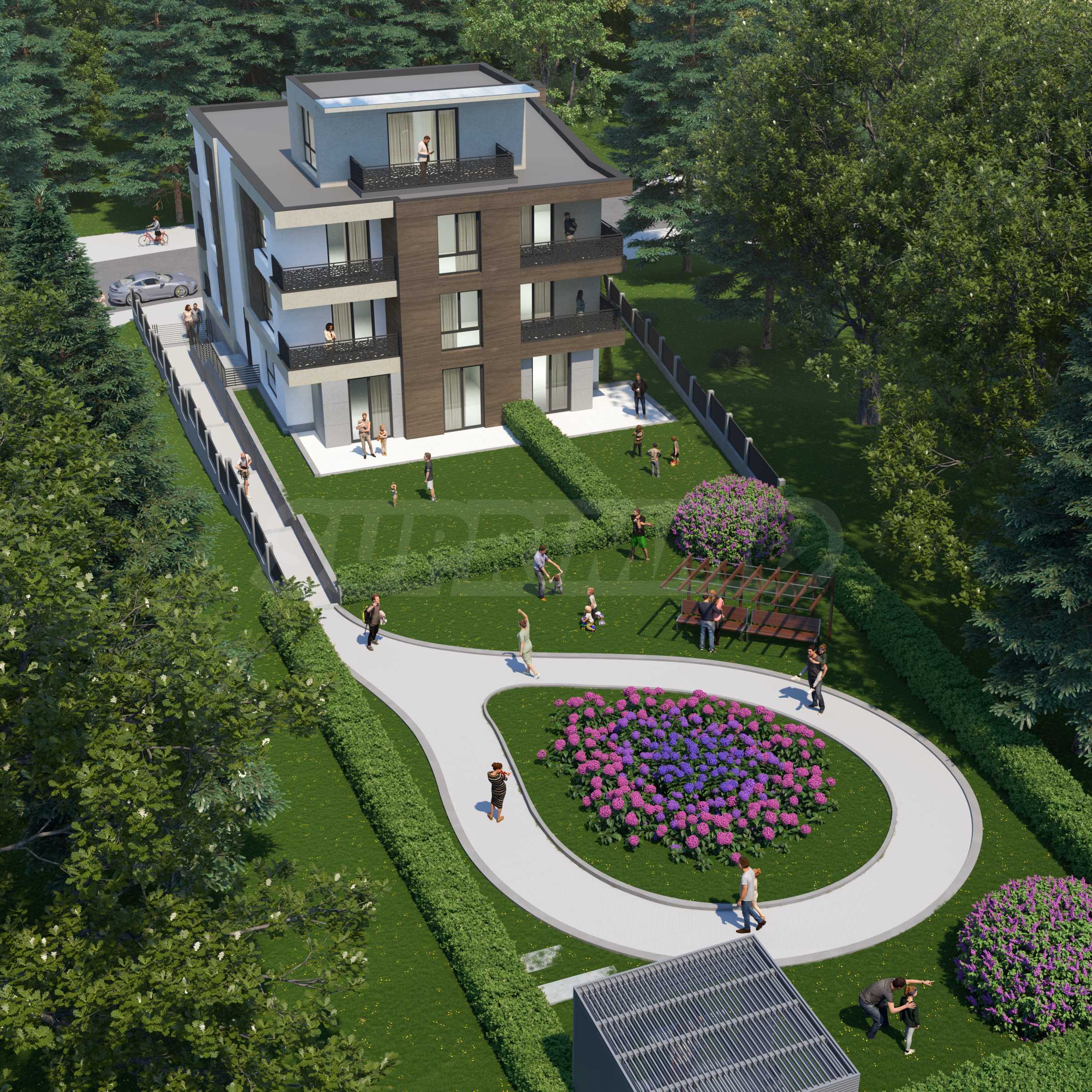Property type - All
2-bedroom apartment
Location
district Dragalevtsi / Sofia / Bulgaria
Number of floors
3
Floor
3
Elevator
yes
Bedrooms
2
Bathrooms
1
yes
6.55 sq.m
Total area
143.48 sq.m
Common parts
25.11 sq.m
Net area
118.37 sq.m
Price € 330,004 (VAT excl.)
2,300 €/sq.m (VAT excl.)
Buyer pays all transaction costs and notary expenses
Request more information or viewing
Consultant / Office Vishneva, Sofia
Distance from the property to major attractions
- Town centre: 9 km
- Airport : 14.5 km
Views from the property
- Town views
- Views to inner garden
Construction
- Brick-built
- Reinforced concrete structure
Heating
- Air-conditioners
- Gas heating system
Air-conditioning
- Inverter air-conditioner
The text has been translated into English by automatic software and may contain inaccuracies. You can view the text in the original language or translated into other languages:
The location of the property is convenient, close to the center of the neighborhood, to numerous restaurants and shops, a public transport stop 30 meters away, which is connected to the "Vitosha" metro station.
Deadlines:
• Act 14 is expected at the end of 2025;
• Act 15 is expected in mid-2026;
• Act 16 - up to 6 months after Act 15.
The property faces north/northeast, is located on the 3rd floor and is being sold in a state of completion according to Bulgarian Construction Standards (with plaster and screed).
The apartment is sold with the additional purchase of a garage in the basement of the building, there is also the option of purchasing an above-ground parking space.
Parameters:
• Total area: 143.48 m2.
• Net area: 118.37 m2.
• Common areas: 25.11 m2 (18.56 m2 + basement 6.55 m2).
Distribution:
• Corridor: 17.21 m2;
• Living room: 26.50 m2 + terrace;
• Bedroom 1: 13.05 sq m;
• Bedroom 2: 15.33 m2.;
• Balcony to bedroom 2: 6.28 sq m;
• Bathroom: 4.96 m2.;
• Toilet: 2.14 m2.
About the building
The building was designed with the idea of creating coziness and space in an environmentally friendly environment. It is located at the foot of Vitosha Mountain, in an area with low-rise buildings, clean air and beautiful panoramic views of Vitosha Mountain and Sofia.
It consists of three residential floors and one underground floor for car garages and basements. The total developed built-up area of the building is 1179.88 m2, with 7 apartments distributed with 7 underground garages adjacent to them and 5 separate open parking spaces. The building has a common yard with an alley pavement with a separate recreation area, a covered structure with decking. The landscaping is provided with grass, shrubs, woody vegetation and flower spaces with plants suitable for the terrain. An automatic irrigation system is provided for the vegetation, powered by its own water source.
Technical characteristics:
• The structure is a skeleton reinforced concrete. The external enclosing and internal partition walls are made of Wienerberger Porotherm 25 P+F and 12 N + F ceramic blocks, with mineral wool panels, reducing the possibility of sound wave transmission;
• Facade: high-tech, breathable facade in the above-ground parts, representing a combination of a thermal insulation system with plaster on an architectural detail of expanded polystyrene EPS 12 cm and a ventilated one, suspended on an aluminum structure, lined with Laminam and HPL panels with a wood and granite motif, interrupted by strips of stone wool. The ventilated facade provides excellent thermal insulation and vapor permeability, retains moisture outside the building, reduces heat loss in winter and the penetration of hot air in summer, increases waterproofing and noise insulation, protection against snow, rain and condensation from the inner sides of the walls of the building. The facade part covered with plaster is self-cleaning and has a low tendency to become dirty. The plaster is silicate and highly vapor-permeable, with the highest degree of protection against dirt retention on the surface of the building. There are details made of powder-coated metal and patinated metal surfaces, such as railings, pergolas, canopies;
• Window frames with a premium new generation KOMMERLING window system, seven-chamber profile, triple glazing with low-emission glass, weight distribution system, three sealants in the system. The characteristics of the window frames meet all energy efficiency requirements and meet European requirements and standards for passive houses;
• Staircase with Schindler luxury elevator: machine room-less electric elevator with frequency speed regulation;
• Heating - gas, without installed boiler; air conditioning connection, built by OiV according to the project with vertical risers, without installed radiators;
• Armored entrance doors H?rmann Germany in a modern design. Automatic sectional garage doors from H?rmann Germany.
• Electrical installation built according to the project, plumbing installation on a plug, with installed water meters;
• Balconies and terraces: railing - metal composite, made on a laser with color according to a design project. Flooring - granite tiles, strip siphon and waterproofing;
• Built-in intercom system and security system and Internet;
• Parking spaces: equipped with an automatic system against unauthorized use;
• Basement garages: a mobile charging station for electric vehicles will be built for each garage cell;
• Yard space with a separate alley of granite paving, with alley and garden lighting according to the project. Recreation area, in which a covered structure will be built for common use by the residents.
For consultation and viewings, please contact the responsible broker for the offer!
Viewings
We are ready to organize a viewing of this property at a time convenient for you. Please contact the responsible estate agent and inform them when you would like to have viewings arranged. We can also help you with flight tickets and hotel booking, as well as with travel insurance.
Property reservation
You can reserve this property with a non-refundable deposit of 2,000 Euro, payable by credit card or by bank transfer to our company bank account. After receiving the deposit the property will be marked as reserved, no further viewings will be carried out with other potential buyers, and we will start the preparation of the necessary documents for completion of the deal. Please contact the responsible estate agent for more information about the purchase procedure and the payment methods.
After sale services
We are a reputable company with many years of experience in the real estate business. Thus, we will be with you not only during the purchase process, but also after the deal is completed, providing you with a wide range of additional services tailored to your requirements and needs, so that you can fully enjoy your property in Bulgaria. The after sale services we offer include property insurance, construction and repair works, furniture, accounting and legal assistance, renewal of contracts for electricity, water, telephone and many more.
This is the approximate location of the property. Please get in contact with us to learn its exact location.



 9 km
9 km  14.5 km
14.5 km 
 ORIGINAL:
ORIGINAL: 


