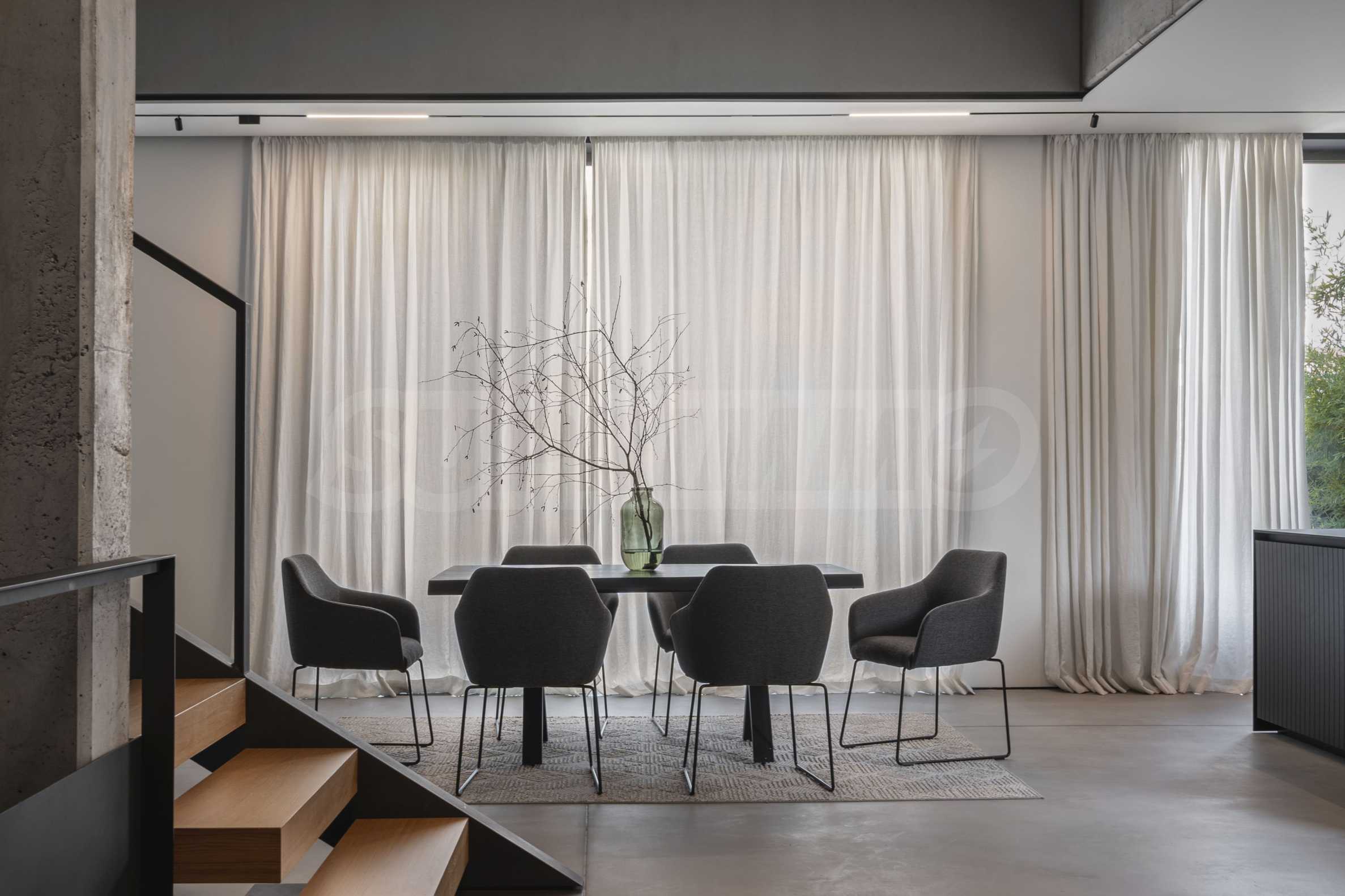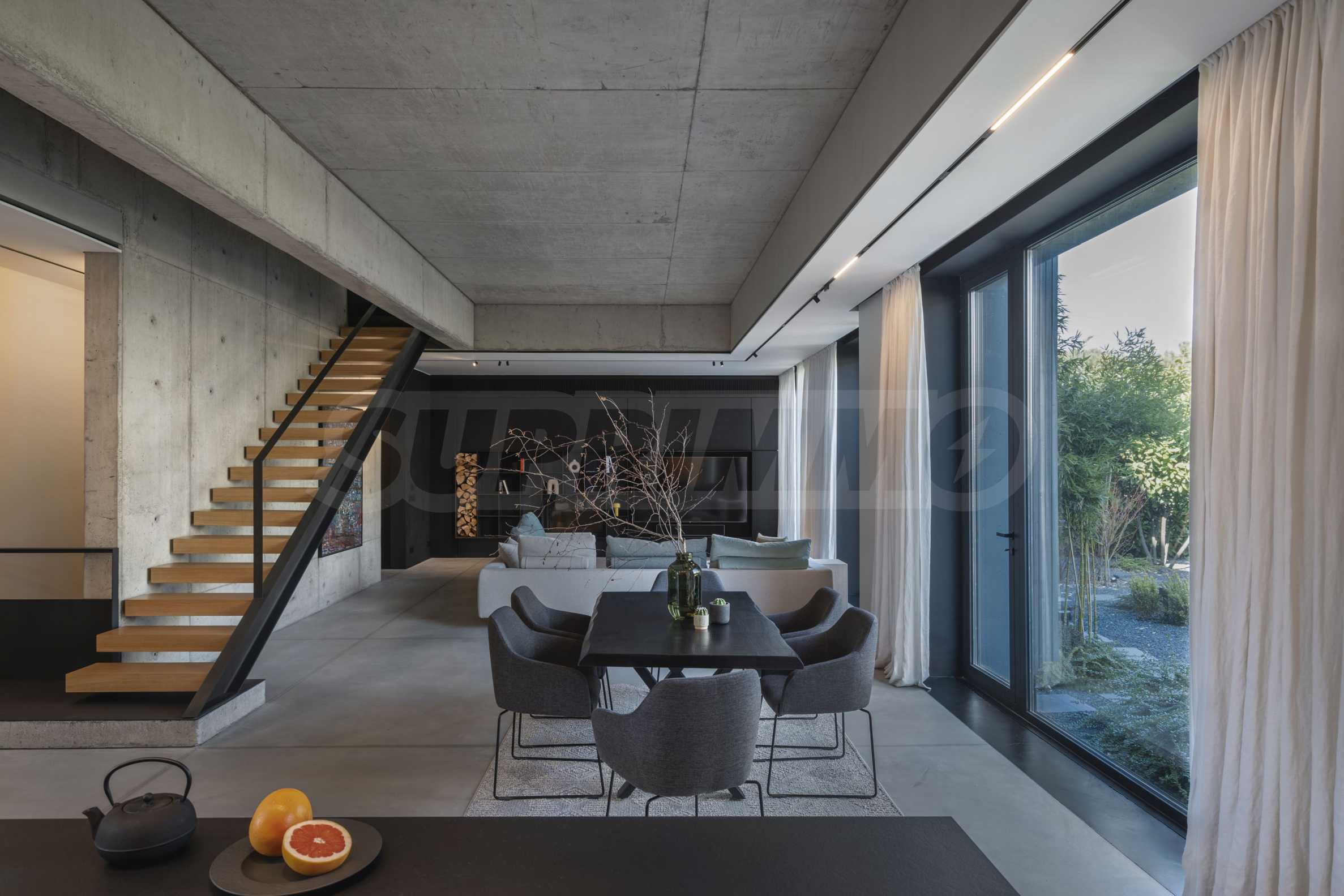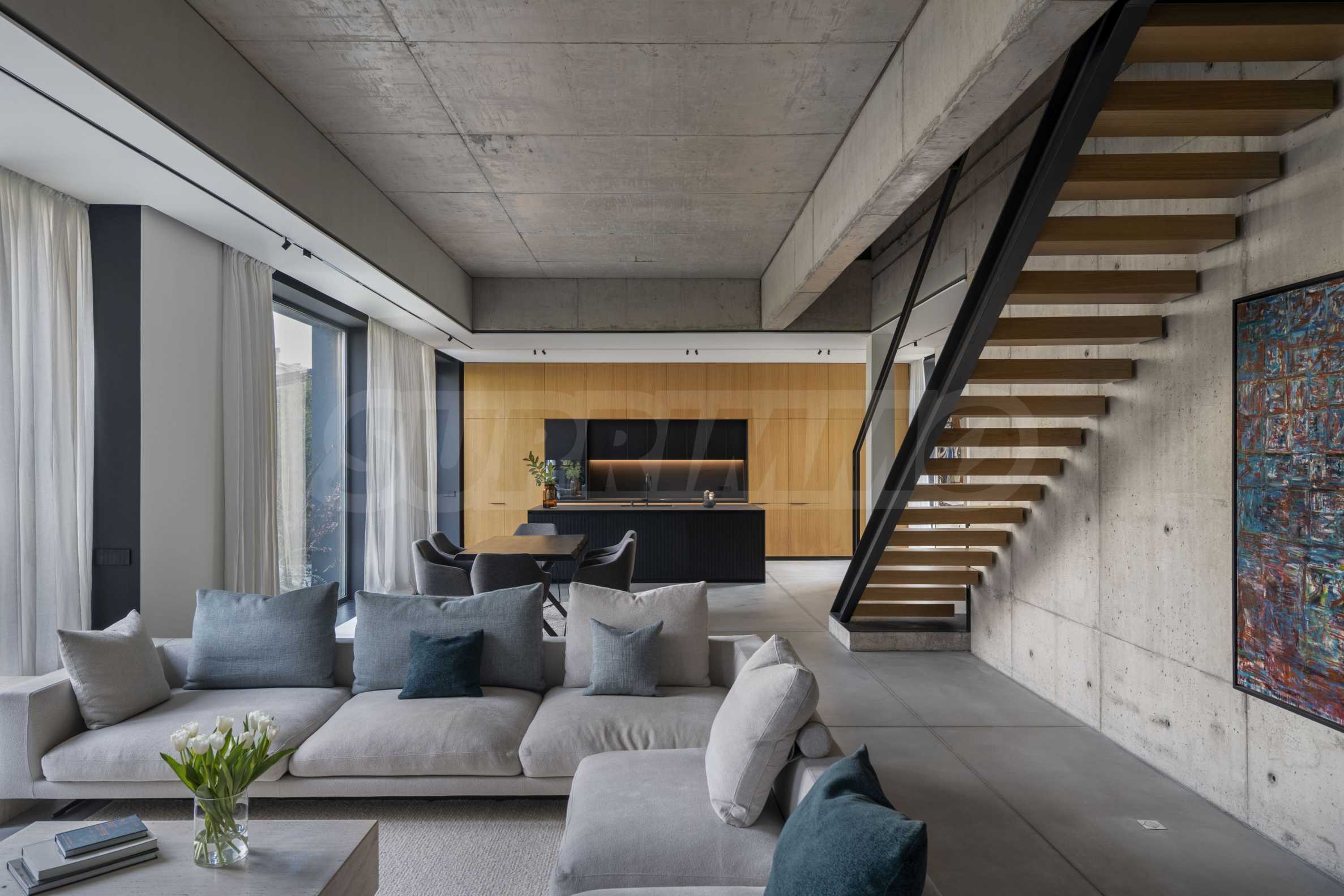Property type - All
House
Location
district Hristo Smirnenski / Plovdiv / Bulgaria
Number of floors
2
Bedrooms
4
Bathrooms
4
Parking spaces
2
Terrace area
30.00sq.m
yes
yes
Building area
550 sq.m
Plot area
384 sq.m
Act 16 received
Price € 1,800,000
Request more information or viewing
Maria Venkina
Team Leader / Office Plovdiv
Team Leader / Office Plovdiv
Info pack
Finishing
excellent
Furnishings
Fully furnished
Bathrooms
Bathtub, Fully fitted bathroom
Bathrooms
Wall-to-wall carpet
Distance
Distance from the property to major attractions
- Town centre: 5.2 km
- Airport : 18.7 km
Views from the property
- Town views
Construction
- Brick-built
- Reinforced concrete structure
Heating
- Fireplace
- Heat pump
The text has been translated into English by automatic software and may contain inaccuracies. You can view the text in the original language or translated into other languages:
Elegance, minimalism and high technology in perfect harmony!
We present a home where design and functionality intertwine in perfect harmony. Inspired by the Wabi-Sabi philosophy and style of Mies van der Rohe, this house was created to offer harmony between nature, space and technology.
Located in a gated complex, just 5-10 minutes from key locations in the city, the property provides silence, privacy and convenience - the perfect place for those seeking balance.
Architecture and design – perfection in detail
Designed by architectural studio Zoom Studio, this home exudes a sense of spaciousness, light, and balance. Clean lines, 3.6-meter-high ceilings, and carefully selected natural materials such as wood, stone, and concrete.
The facade is clad in natural stone and wood, which over time acquire a unique patina - the embodiment of the Wabi-Sabi philosophy, where beauty lies in natural changes. Large French windows (3 m high) provide an abundance of natural light, revealing an impressive view of the garden.
The Japanese garden is landscaped with evergreen vegetation and an automatic irrigation system, and the veranda with an outdoor dining table provides the perfect place to relax in nature.
Interior – a symbiosis between art and space
The interior spaces combine minimalism with sophistication, using a rich palette of textures – Belgian wool carpeting, natural linen curtains, solid oak cladding and molded concrete. Every element is selected with comfort, aesthetics and sustainability in mind.
The house has a yard of 160 sq m and a total area (total built-up area) of 550 sq m, distributed as follows:
The property is supplied with the most modern smart technologies that ensure energy efficiency and comfort:
Viewings
We are ready to organize a viewing of this property at a time convenient for you. Please contact the responsible estate agent and inform them when you would like to have viewings arranged. We can also help you with flight tickets and hotel booking, as well as with travel insurance.
Property reservation
You can reserve this property with a non-refundable deposit of 2,000 Euro, payable by credit card or by bank transfer to our company bank account. After receiving the deposit the property will be marked as reserved, no further viewings will be carried out with other potential buyers, and we will start the preparation of the necessary documents for completion of the deal. Please contact the responsible estate agent for more information about the purchase procedure and the payment methods.
After sale services
We are a reputable company with many years of experience in the real estate business. Thus, we will be with you not only during the purchase process, but also after the deal is completed, providing you with a wide range of additional services tailored to your requirements and needs, so that you can fully enjoy your property in Bulgaria. The after sale services we offer include property insurance, construction and repair works, furniture, accounting and legal assistance, renewal of contracts for electricity, water, telephone and many more.
We present a home where design and functionality intertwine in perfect harmony. Inspired by the Wabi-Sabi philosophy and style of Mies van der Rohe, this house was created to offer harmony between nature, space and technology.
Located in a gated complex, just 5-10 minutes from key locations in the city, the property provides silence, privacy and convenience - the perfect place for those seeking balance.
Architecture and design – perfection in detail
Designed by architectural studio Zoom Studio, this home exudes a sense of spaciousness, light, and balance. Clean lines, 3.6-meter-high ceilings, and carefully selected natural materials such as wood, stone, and concrete.
The facade is clad in natural stone and wood, which over time acquire a unique patina - the embodiment of the Wabi-Sabi philosophy, where beauty lies in natural changes. Large French windows (3 m high) provide an abundance of natural light, revealing an impressive view of the garden.
The Japanese garden is landscaped with evergreen vegetation and an automatic irrigation system, and the veranda with an outdoor dining table provides the perfect place to relax in nature.
Interior – a symbiosis between art and space
The interior spaces combine minimalism with sophistication, using a rich palette of textures – Belgian wool carpeting, natural linen curtains, solid oak cladding and molded concrete. Every element is selected with comfort, aesthetics and sustainability in mind.
The house has a yard of 160 sq m and a total area (total built-up area) of 550 sq m, distributed as follows:
- Spacious living room with designer fireplace, high ceilings and an open plan, smoothly flowing into the dining room and kitchen;
- Kitchen - a culinary masterpiece, equipped with BORA hobs, V-ZUG oven, two refrigerators, designer island (120x290 cm);
- Master bedroom - a true haven for relaxation with a spacious walk-in closet and bathroom with double granite sink, whirlpool tub and large-format tiled shower area;
- Children's rooms with private bathrooms, providing comfort and privacy;
- Basement - designed for entertainment and relaxation, including a children's living room with a cinema screen, a creative workshop, a guest room and a SPA area with a sauna.
The property is supplied with the most modern smart technologies that ensure energy efficiency and comfort:
- Underfloor heating and concealed cooling on all three floors;
- Smart ventilation and heat pump system from Samsung;
- Water purification and softening system;
- Optical internet and power supply with the highest power;
- Video surveillance and access control;
- 3-phase charging station for electric vehicles;
- Covered parking for 2 cars.
Viewings
We are ready to organize a viewing of this property at a time convenient for you. Please contact the responsible estate agent and inform them when you would like to have viewings arranged. We can also help you with flight tickets and hotel booking, as well as with travel insurance.
Property reservation
You can reserve this property with a non-refundable deposit of 2,000 Euro, payable by credit card or by bank transfer to our company bank account. After receiving the deposit the property will be marked as reserved, no further viewings will be carried out with other potential buyers, and we will start the preparation of the necessary documents for completion of the deal. Please contact the responsible estate agent for more information about the purchase procedure and the payment methods.
After sale services
We are a reputable company with many years of experience in the real estate business. Thus, we will be with you not only during the purchase process, but also after the deal is completed, providing you with a wide range of additional services tailored to your requirements and needs, so that you can fully enjoy your property in Bulgaria. The after sale services we offer include property insurance, construction and repair works, furniture, accounting and legal assistance, renewal of contracts for electricity, water, telephone and many more.
View the text in other languages (automatic translation)
Location
Our top offers for sale in Plovdiv, Bulgaria



 5.2 km
5.2 km  18.7 km
18.7 km 
 ORIGINAL:
ORIGINAL: 


