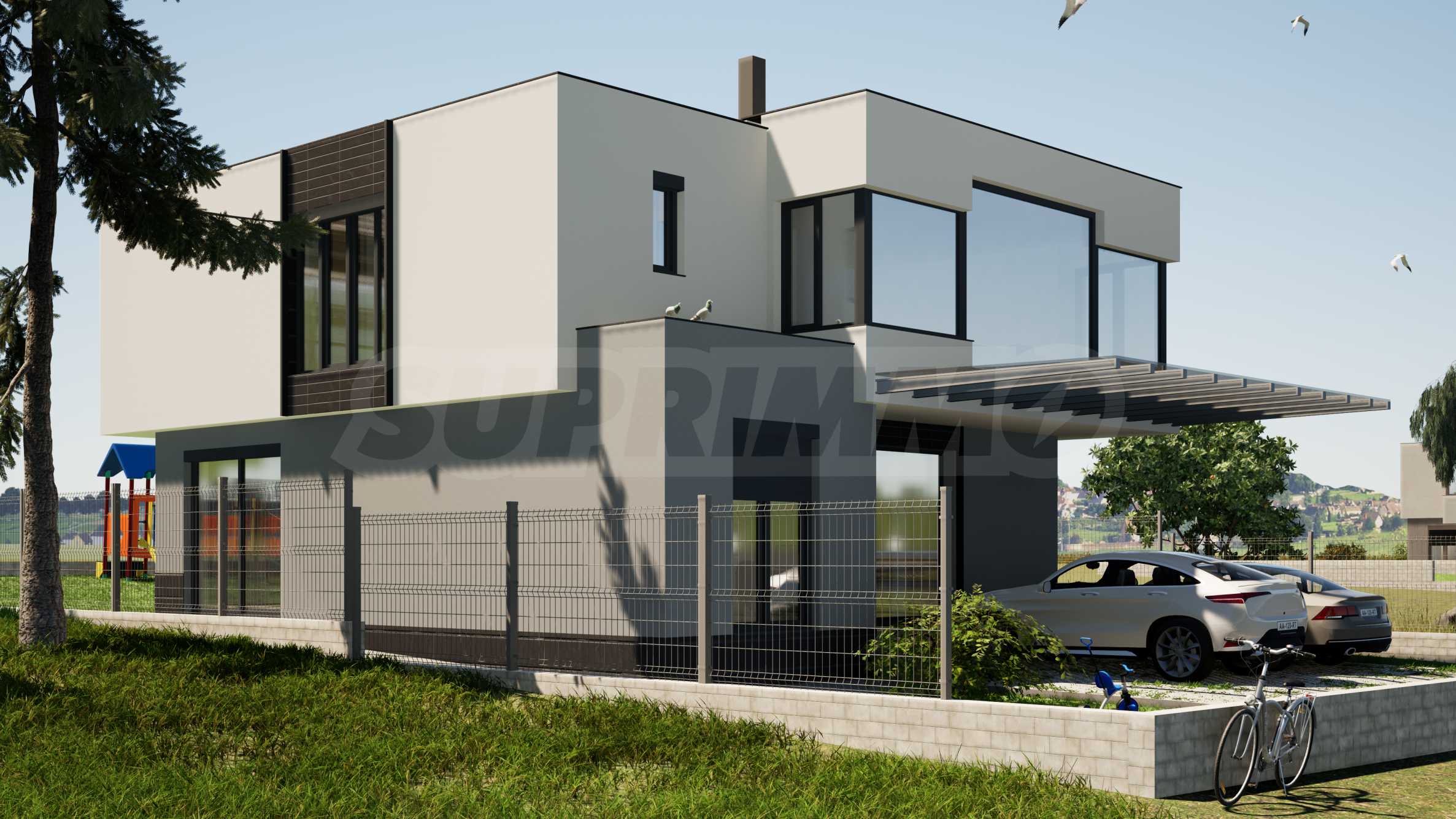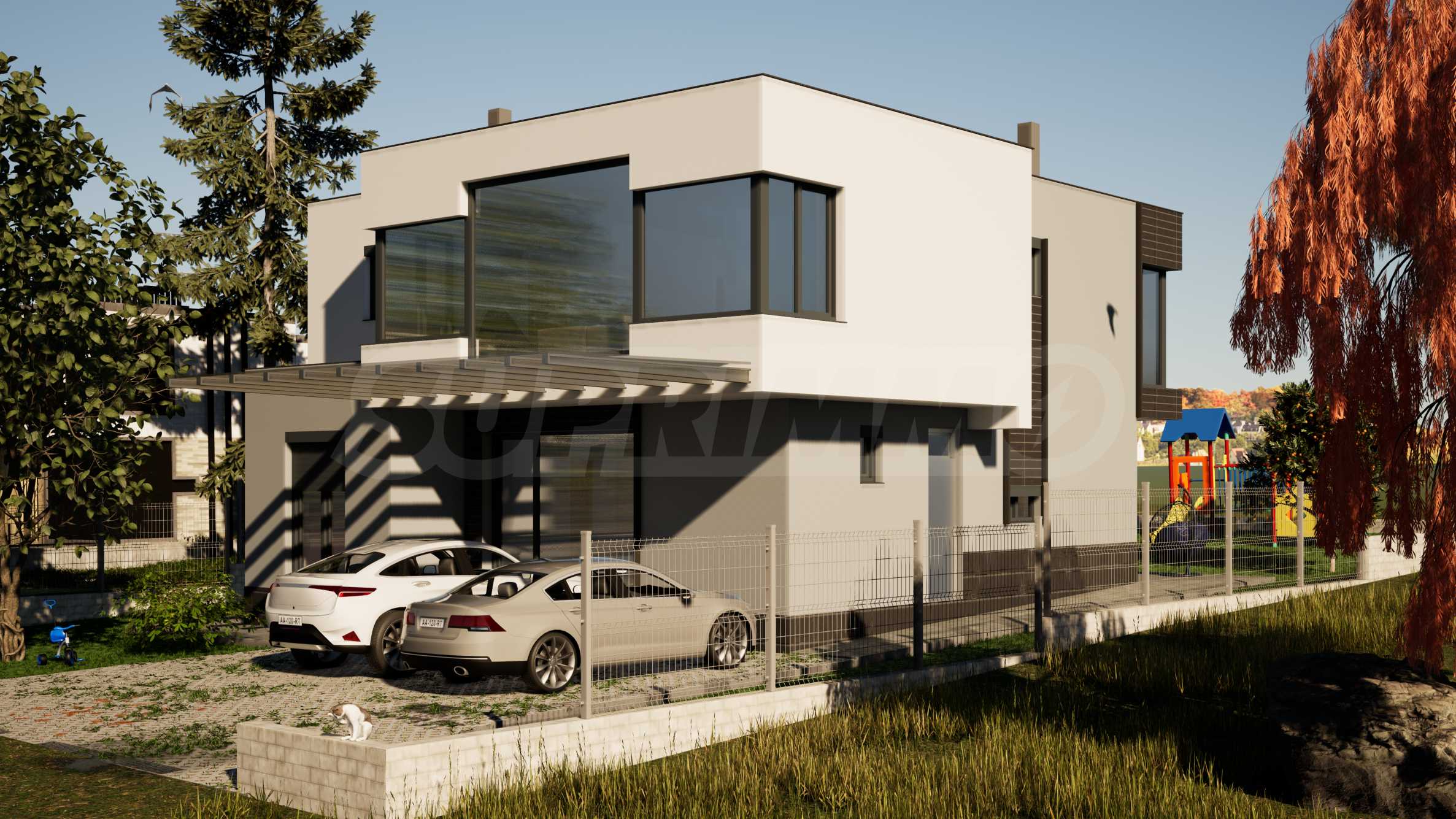REF#PLV-127553 / House / Belashtitsa / Plovdiv region / Bulgaria / For sale On the map
Property type - All
House
Location
Belashtitsa / Bulgaria
Number of floors
2
Bedrooms
4
Bathrooms
3
Covered parking space
2
yes
Building area
240 sq.m
Plot area
550 sq.m
Price € 330,000
Buyer pays all transaction costs and notary expenses
Request more information or viewing
Consultant / Office Plovdiv
Distance from the property to major attractions
- Airport : 15.1 km
Views from the property
- Forest views
- Hills views
- Meadow views
- Mountain views
- Town views
- Village views
Construction
- Brick-built
The text has been translated into English by automatic software and may contain inaccuracies. You can view the text in the original language or translated into other languages:
Under construction, Act 16 is scheduled for June 2025!
Property parameters
The house with a built-up area of 240 sq.m is situated on a private plot of 550 sq.m and designed with comfort, style and functionality in mind. The property is a modern and cozy home with spacious rooms, impressive views and high quality materials.
Distribution:
With a built-up area of 104 sq.m, the first floor includes:
- a spacious entrance hall connecting all areas of the floor;
- living area with kitchen and dining room (50 sq.m) facing south, offering spectacular mountain views. Panoramic windows (3.3 m x 2.5 m) provide an abundance of natural light and create a feeling of connection with nature;
- kitchen with direct access to the garden - ideal for summer evenings or garden parties;
- dining room with a large table for 10 people, separated from the kitchen with a fireplace;
- a bedroom (14.49 sq.m), suitable for an office, library, gym or living room, with a panoramic view of the city;
- bathroom with toilet and utility room (5.8 sq.m) with access to the garden and parking spaces - convenient for storing garden accessories or direct access with purchases.
- living area (34 sq.m) with an impressive 180-degree view of the city. Here you will find a cozy place to relax, a fireplace, a mini kitchenette and a games area;
- master bedroom (20 sq.m) with southwest exposure, private bathroom (5.5 sq.m) and space for a large wardrobe.
- two additional bedrooms (16 sq.m each) with large showcases and places for built-in wardrobes;
- a second bathroom with toilet serving both bedrooms and the living area. There is also a vestibule with connections for a washer and dryer.
The yard includes paths, a patio in front of the kitchen and a parking lot made of high-quality concrete pavers. There are two covered parking spaces located on the north side providing weather protection. The fence on the side of the road is massive and openwork on the other sides.
Technical characteristics:
- own water source - borehole with pump and expansion tank;
- Wienerberger Porotherm 25 Thermo bricks with the lowest coefficient of thermal conductivity (0.168 W/mK);
- Weber thermal insulation with a 15-year warranty, 10 cm thick;
- Trocal PVC profiles with triple glazing for maximum noise and heat insulation.
The house is designed with attention to every detail, combining modern design, functionality and coziness. Maximally uses the advantages of the plot - southern exposure, spaciousness and wonderful views.
This home is the perfect place for families looking for quality construction and functionality in harmony with nature.
We await your inquiry
If you would like to arrange a viewing of a property you are interested in or visit one of our offices, please contact us. To arrange a day and time for a meeting or inspection, you can call the phone number specified in the ad or send an inquiry by e-mail. Our consultant will assist you with all the necessary details and arrange a convenient time for you.
Are you looking for the right property for you?
Do not hesitate to contact us and tell us about your needs and preferences. Our team will conduct a thorough market research to offer you properties that exactly meet your criteria. We have an exceptional portfolio of high quality and exclusive homes that are only available to our clients. To be the first to receive information about them - contact us.
Additional services
As a valued client of our company, you will have the privilege of using the services of our experienced legal team completely free of charge. In addition, we offer complex solutions including property insurance, free financial consultation, as well as favorable financing conditions. Our services also extend to resale, rental and property management. We provide high-quality repair work and furniture through specialized companies that are part of our corporate group and are our long-term professional partners.
Viewings
We are ready to organize a viewing of this property at a time convenient for you. Please contact the responsible estate agent and inform them when you would like to have viewings arranged. We can also help you with flight tickets and hotel booking, as well as with travel insurance.
Property reservation
You can reserve this property with a non-refundable deposit of 2,000 euros, payable by credit card or by bank transfer to our company bank account. After receiving the deposit the property will be marked as reserved, no further viewings will be carried out with other potential buyers, and we will start the preparation of the necessary documents for completion of the deal. Please contact the responsible estate agent for more information about the purchase procedure and the payment methods.
After-sale services
We are a responsible company with many years of experience in the real estate business. Thus, we will be with you not only during the purchase process, but also after the deal is completed, providing you with a wide range of additional services tailored to your requirements and needs, so that you can fully enjoy your property in Bulgaria. The after-sale services we offer include property insurance, construction and repair works, furnishing, accounting and legal assistance, renewal of contracts for electricity, water, telephone and many more.
This is the approximate location of the property. Please get in contact with us to learn its exact location.



 15.1 km
15.1 km 
 ORIGINAL:
ORIGINAL: 


