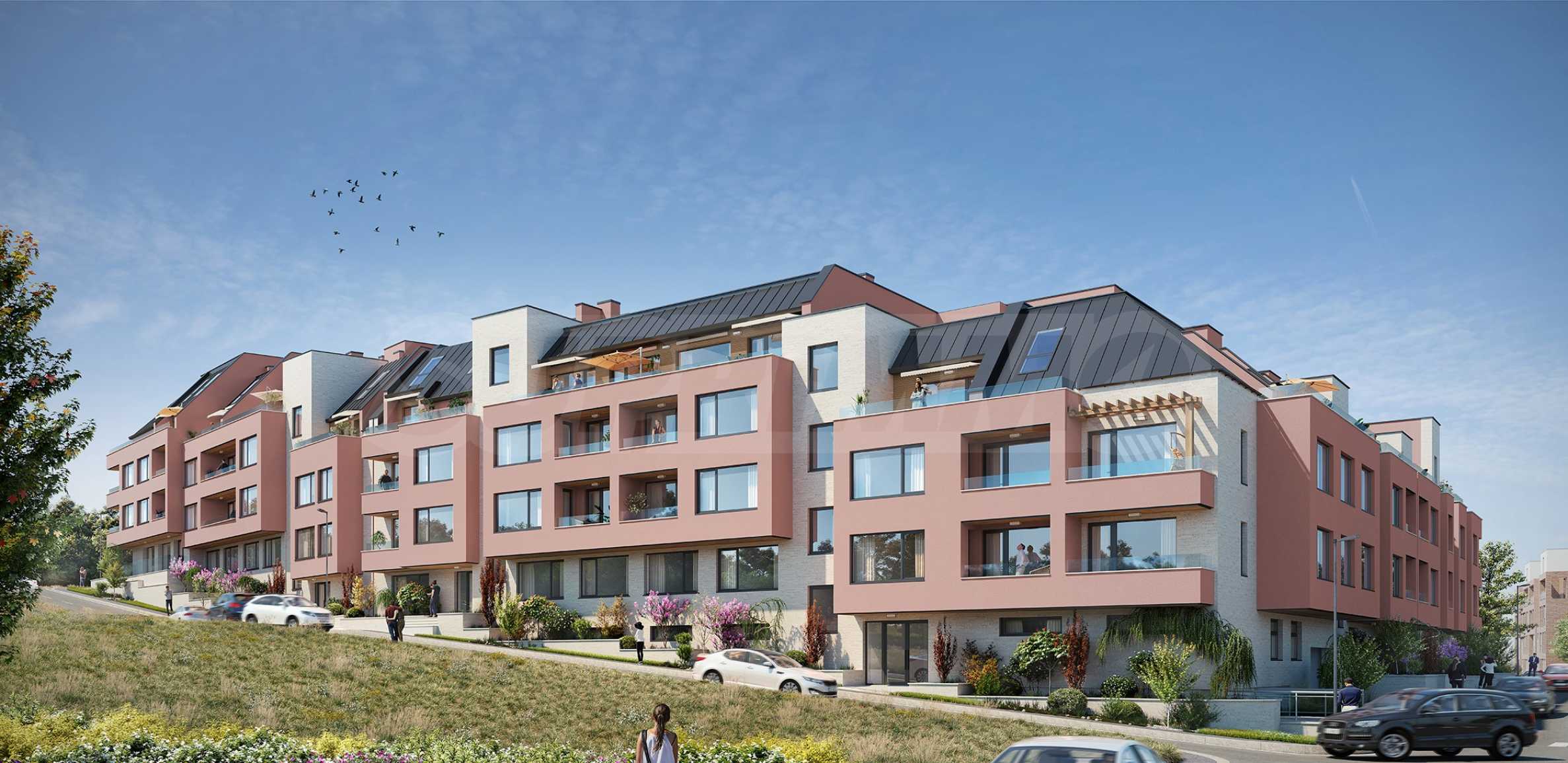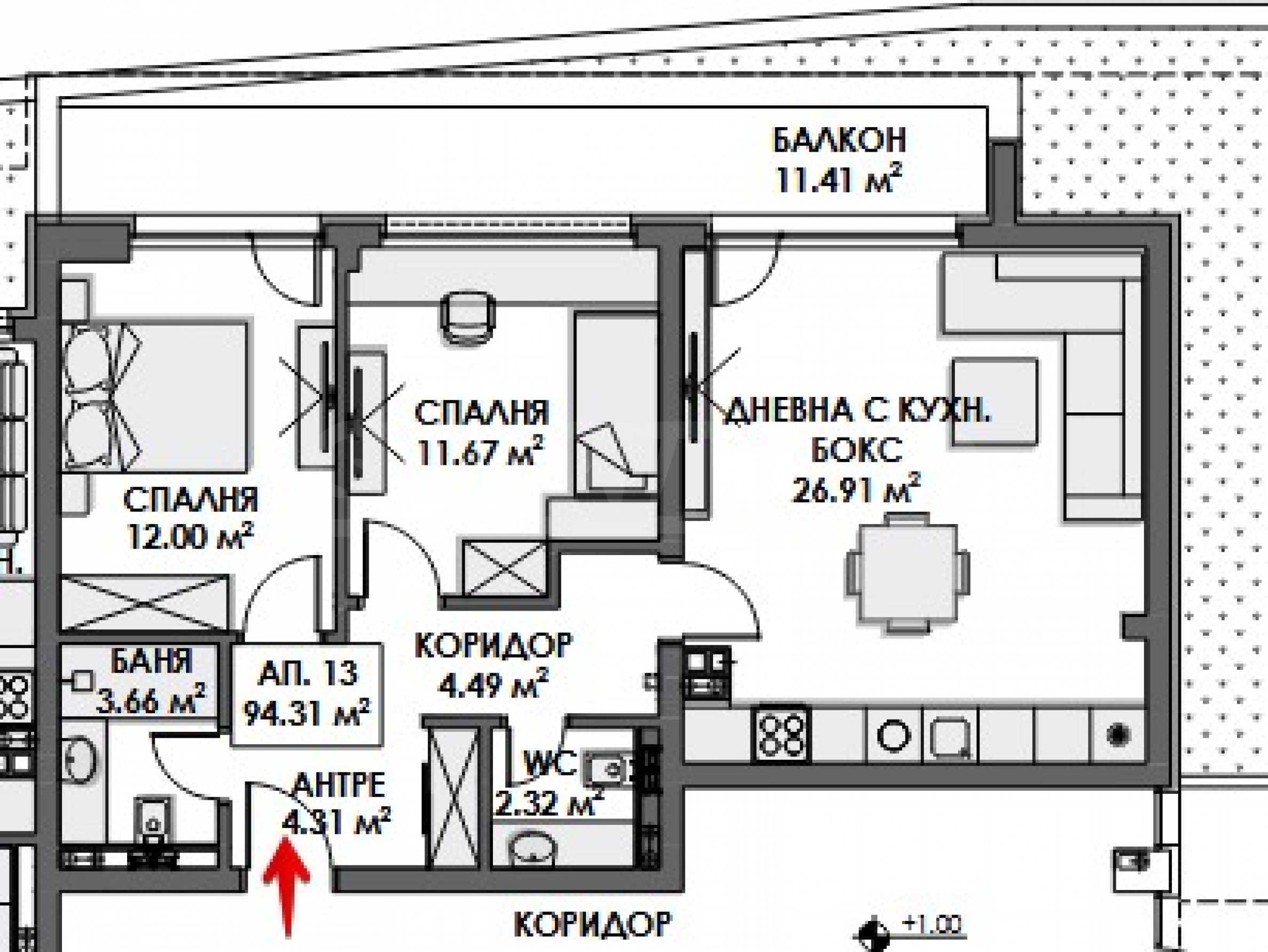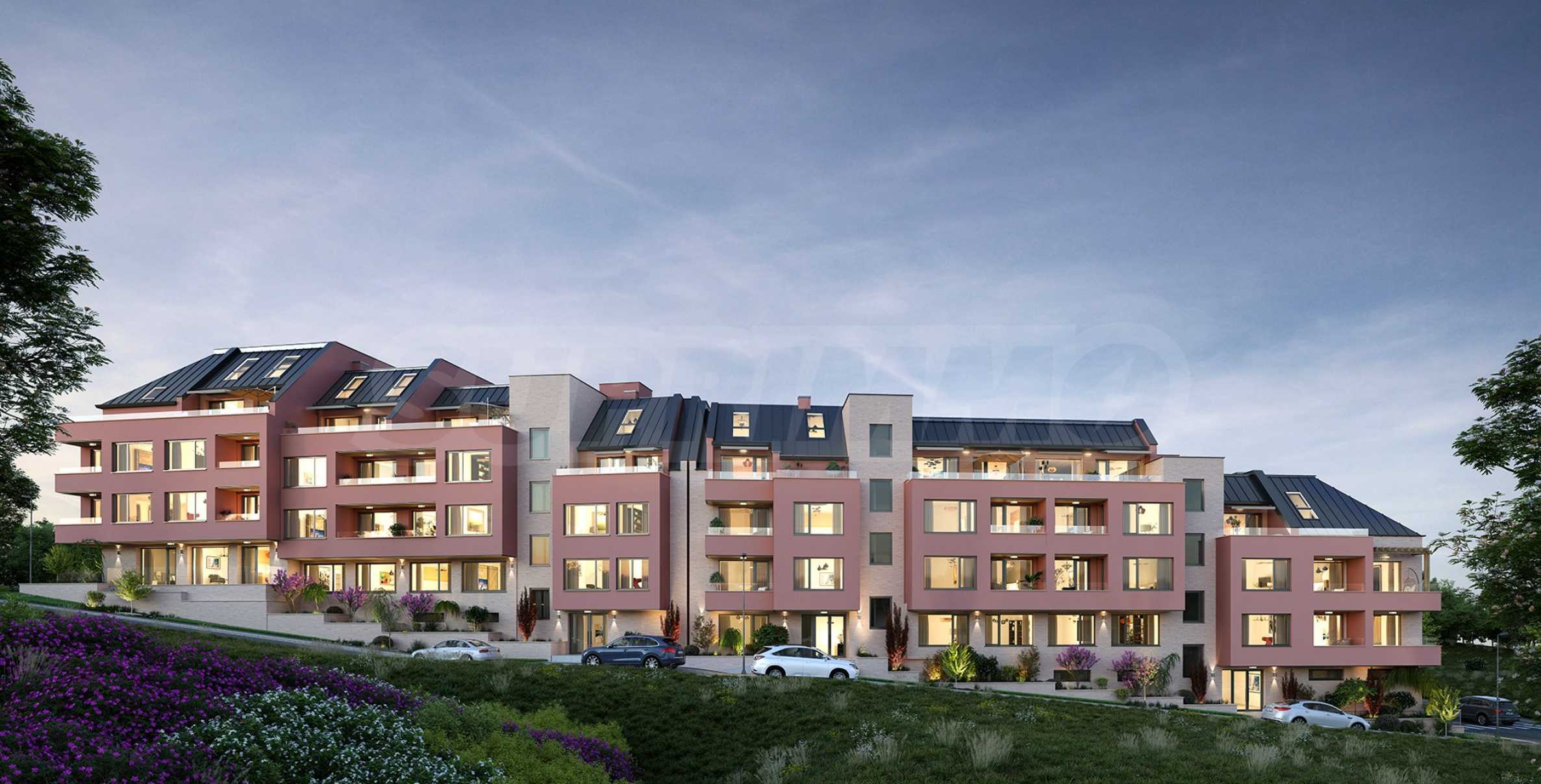Property type - All
2-bedroom apartment
Location
district m-t Gardova glava / Sofia / Bulgaria
Number of floors
4
Floor
1
Elevator
yes
Bedrooms
2
Bathrooms
1
Total area
112.99 sq.m
Common parts
18.68 sq.m
Net area
94.31 sq.m
Price € 164,778 (VAT excl.)
1,458 €/sq.m (VAT excl.)
No commission
Request more information or viewing
Evelina Tsareva
Consultant / Office Vishneva, Sofia
Consultant / Office Vishneva, Sofia
Info pack
Finishing
unfinished internally
Furnishings
Unfurnished
Heating
Gas heating system
Windows
UPVC window frames
Distance
Distance from the property to major attractions
- Airport : 16 km
Views from the property
- Town views
Construction
- Brick-built
- Reinforced concrete structure
Heating
- Gas heating system
The text has been translated into English by automatic software and may contain inaccuracies. You can view the text in the original language or translated into other languages:
We present a comfortable three-room apartment for sale, in a newly built residential complex with a modern look and a landscaped yard at the foot of Vitosha, Gardova Glava.
Received Act 14! Expected Completion - September 2025
The area provides a peaceful residential atmosphere, beautiful natural views and an ecological environment due to its proximity to the mountain, making it a preferred place to live. The location is close to public transport stops and with quick and easy access to Blvd. "Tsar Boris III" and Ring Road.
The property is located on the first floor and offers a total area of 112.99 m2.
Distribution:
The complex consists of four buildings, distributed on three, four and five levels, with a common courtyard, which will be richly landscaped. The architectural vision is modern, with a facade of natural stone, and all materials related to thermal insulation correspond to class A on the energy saving scale.
There is a choice of one, two, three and four bedroom apartments for sale, with functional layouts and favorable exposures. The properties on the first level have their own courtyard.
Parking is provided with underground and ground-level garages, as well as outdoor parking spaces.
Technical characteristics:
For additional information and to arrange a viewing, please contact the broker responsible for the offer.
Viewings
We are ready to organize a viewing of this property at a time convenient for you. Please contact the responsible estate agent and inform them when you would like to have viewings arranged. We can also help you with flight tickets and hotel booking, as well as with travel insurance.
Property reservation
You can reserve this property with a non-refundable deposit of 2,000 Euro, payable by credit card or by bank transfer to our company bank account. After receiving the deposit the property will be marked as reserved, no further viewings will be carried out with other potential buyers, and we will start the preparation of the necessary documents for completion of the deal. Please contact the responsible estate agent for more information about the purchase procedure and the payment methods.
After sale services
We are a reputable company with many years of experience in the real estate business. Thus, we will be with you not only during the purchase process, but also after the deal is completed, providing you with a wide range of additional services tailored to your requirements and needs, so that you can fully enjoy your property in Bulgaria. The after sale services we offer include property insurance, construction and repair works, furniture, accounting and legal assistance, renewal of contracts for electricity, water, telephone and many more.
Received Act 14! Expected Completion - September 2025
The area provides a peaceful residential atmosphere, beautiful natural views and an ecological environment due to its proximity to the mountain, making it a preferred place to live. The location is close to public transport stops and with quick and easy access to Blvd. "Tsar Boris III" and Ring Road.
The property is located on the first floor and offers a total area of 112.99 m2.
Distribution:
- entrance hall;
- bathroom and separate toilet;
- living room with kitchen and dining room;
- two bedrooms;
- a spacious terrace connected to the living room and one of the bedrooms.
- flooring - cement-sand screed, walls and ceilings - gypsum plaster;
- bathroom with cement-sand screed floor and vapor screed waterproofing, lime plaster walls and ceilings;
- terraces with frost-resistant granite flooring, installed lighting fixtures, triplex glass railing;
- installed electrical panel with fuses, charged switches and sockets, sockets, installed plumbing and sewage installation;
- installed intercom and telephone/internet sockets;
- 7-chamber PVC windows with foil, gray color, triple glazing;
- armored entrance doors with four-way locking and steel frame and stock skirting boards;
- gas heating with built-in gas chimneys, piping and gas connection to a designated place for installation of a gas boiler;
- preparation for installation of air conditioners.
The complex consists of four buildings, distributed on three, four and five levels, with a common courtyard, which will be richly landscaped. The architectural vision is modern, with a facade of natural stone, and all materials related to thermal insulation correspond to class A on the energy saving scale.
There is a choice of one, two, three and four bedroom apartments for sale, with functional layouts and favorable exposures. The properties on the first level have their own courtyard.
Parking is provided with underground and ground-level garages, as well as outdoor parking spaces.
Technical characteristics:
- a monolithic reinforced concrete building with mostly beamless construction, with reinforced concrete washers, regularly placed and ensuring the 9th degree of an earthquake;
- masonry with bricks from Wienerberger, Mladost or another reputable manufacturer of this class;
- a roof with 12 cm thermal insulation, bitumen waterproofing on the flat roofs and profiled sheet metal on the pitched roofs;
- facade with natural stone;
- common areas with natural stone flooring, latex walls and ceilings;
- underground parking lot with polished concrete pavement;
- smoke-tight doors of aluminum joinery on each floor level separating the stairwell from the corridors;
- access control to the building, the garages and to each floor.
For additional information and to arrange a viewing, please contact the broker responsible for the offer.
Viewings
We are ready to organize a viewing of this property at a time convenient for you. Please contact the responsible estate agent and inform them when you would like to have viewings arranged. We can also help you with flight tickets and hotel booking, as well as with travel insurance.
Property reservation
You can reserve this property with a non-refundable deposit of 2,000 Euro, payable by credit card or by bank transfer to our company bank account. After receiving the deposit the property will be marked as reserved, no further viewings will be carried out with other potential buyers, and we will start the preparation of the necessary documents for completion of the deal. Please contact the responsible estate agent for more information about the purchase procedure and the payment methods.
After sale services
We are a reputable company with many years of experience in the real estate business. Thus, we will be with you not only during the purchase process, but also after the deal is completed, providing you with a wide range of additional services tailored to your requirements and needs, so that you can fully enjoy your property in Bulgaria. The after sale services we offer include property insurance, construction and repair works, furniture, accounting and legal assistance, renewal of contracts for electricity, water, telephone and many more.
View the text in other languages (automatic translation)
Location
This is the approximate location of the property. Please get in contact with us to learn its exact location.
Our top offers for sale in Sofia, Bulgaria



 16 km
16 km 
 ORIGINAL:
ORIGINAL: 


