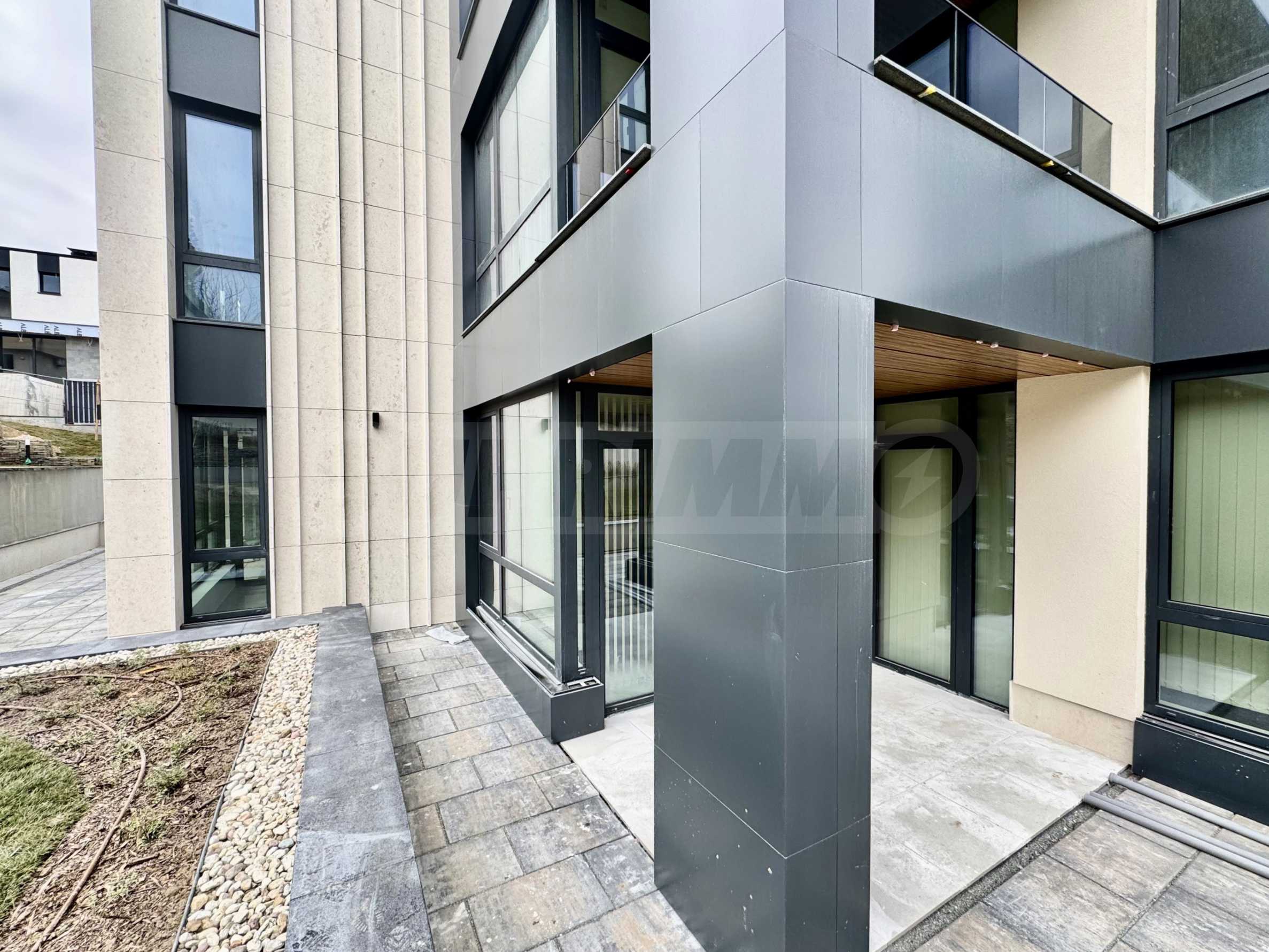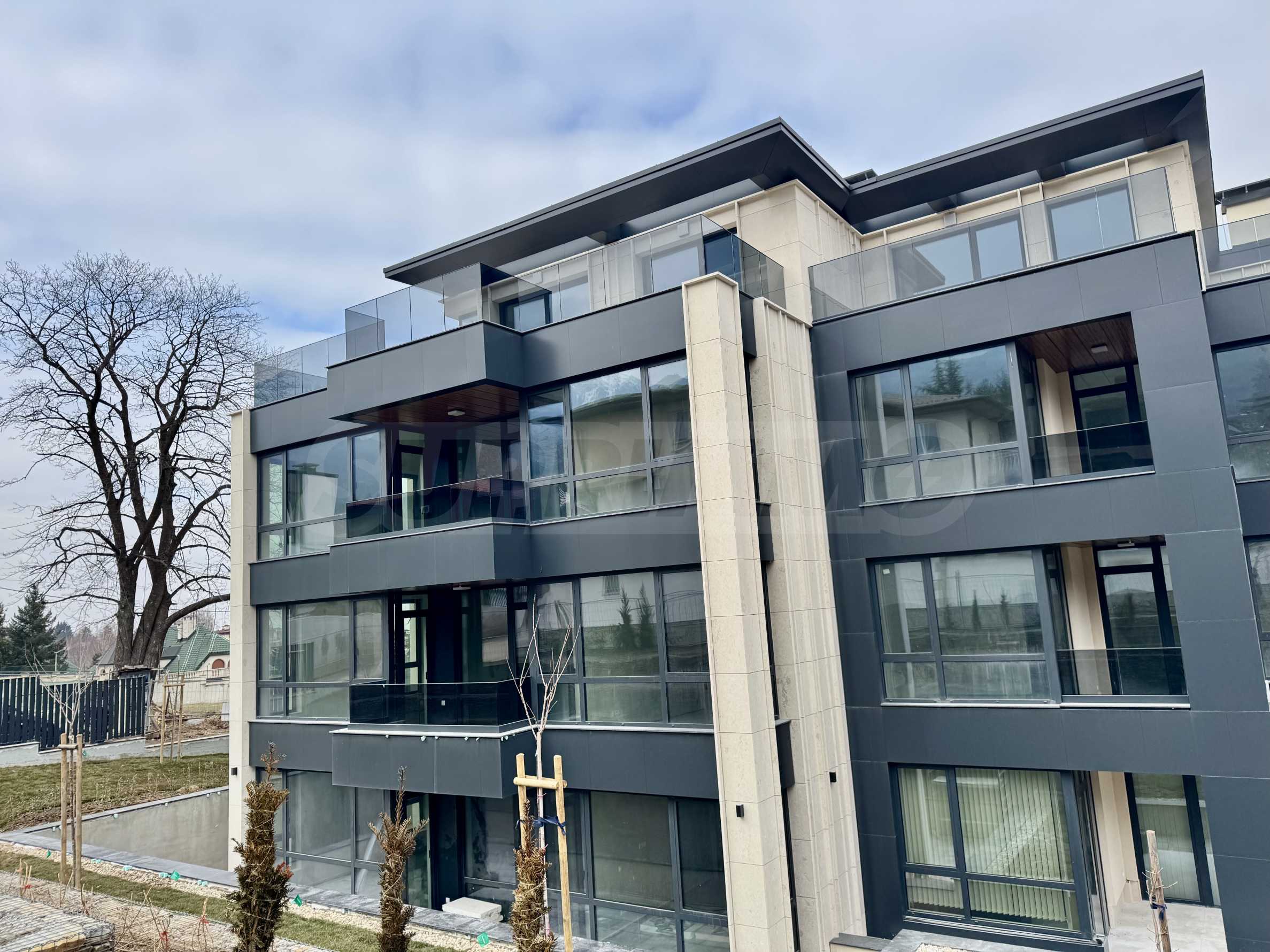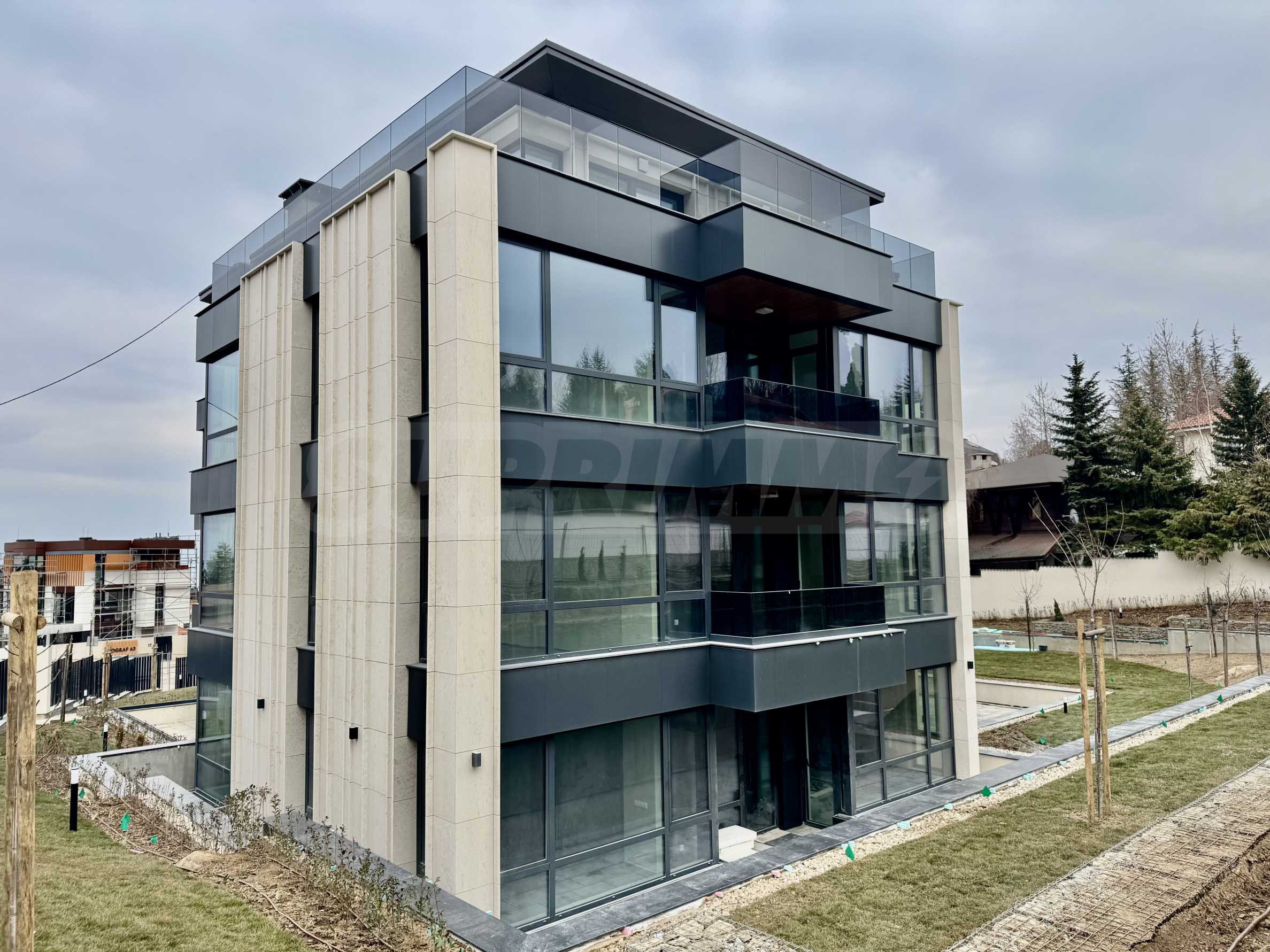Property type - All
3-bedroom apartment
(Large apartment)
Location
district Dragalevtsi / Sofia / Bulgaria
Number of floors
4
Floor
1
Elevator
yes
Bedrooms
3
Bathrooms
2
Terrace area
73.90sq.m
Total area
182.43 sq.m
Price € 496,000 (VAT excl.)
2,719 €/sq.m (VAT excl.)
No commission
Buyer pays all transaction costs and notary expenses
Request more information or viewing
Consultant / Office Vishneva, Sofia
Distance from the property to major attractions
- Town centre: 8 km
- Airport : 13.6 km
Construction
- Reinforced concrete structure
Heating
- Gas heating system
- Underfloor heating
The text has been translated into English by automatic software and may contain inaccuracies. You can view the text in the original language or translated into other languages:
Property parameters
The apartment has an area of 182.43 sq m + terrace 73.90 sq m and has the following distribution:
- entrance hall, bathroom;
- spacious living room with kitchen and dining area;
- corridor, storage room, laundry room, bathroom with toilet;
- three bedrooms, one with its own bathroom/toilet;
- two spacious terraces.
The building has a convenient location and impressive panoramic views of the city and nature. It meets the highest standards in modern construction, combines an elegant architectural solution of the facade, convenience and functionality of the internal layout. The execution and all finishing works are set in an extremely high, luxurious class. The landscaping and vertical planning are another highlight of the building with a large percentage of park greenery and various rock gardens with exotic vegetation.
Future residents will enjoy a fully equipped private gym with Technogym equipment and a SPA center with a jacuzzi, steam bath and sauna.
There is an opportunity to purchase garages located in the basement, with a direct warm connection to the apartments.
Technical characteristics of the building:
- monolithic reinforced concrete structure;
- complete additional waterproofing of the basement;
- the facade is suspended, ventilated - stone cladding with thermal insulation wool;
- additional decorative elements made of etalbond;
- highest class aluminum joinery, 6-chamber with triple glazing;
- the heating is gas, powered by underfloor heating with an independent thermostat for each room;
- external and partition walls - masonry with Wienerberger ceramic bricks;
- KONE elevator;
- SOLID armored entrance doors, faced with marble;
- lobby and common areas under a special interior design with an entirely stone interior design - marble and onyx;
- fence and controlled access with chip and facial recognition to the yard and building;
- Plumbing installation polypropylene pipes, sewage PVC pipes;
- vertical planning in the complex - a special landscape project; resembling a park environment, rock gardens.
The neighborhood is one of the most preferred in the capital, located at the foot of Vitosha Mountain, characterized by excellent infrastructure, clean air, offering a peaceful and safe living environment.
The area has very good communication, nearby are Cherni Vrah Blvd. and the Ring Road, schools, kindergartens, shops and restaurants. The development consists mainly of luxury villas, single-family houses and family complexes.
Distances by car from the building:
- 1 minute to the "Proya" restaurant and "Max" supermarket;
- 3 minutes from BRITANICA Park School and several kindergartens;
- 4 minutes to FANTASTICO supermarket;
- 7 minutes Paradise Center and 9 minutes Sofia Ring Mall.
We look forward to your inquiry.
If you would like to arrange a viewing of a property that interests you, or to visit one of our offices, please contact us. To arrange a day and time for a meeting or viewing, you can call the phone number listed in the ad or send an inquiry via e-mail. Our consultant will assist you with all the necessary details and will arrange a time convenient for you.
Are you looking for the right property for you?
Do not hesitate to contact us and tell us about your needs and preferences. Our team will conduct a thorough market research to offer you properties that exactly meet your criteria. We have an exceptional portfolio of high-quality and exclusive homes that are available only to our clients. To be the first to receive information about them – contact us.
Additional services
As a valued client of our company, you will have the privilege of using the services of our experienced legal team completely free of charge. In addition, we offer comprehensive solutions, including property insurance, free financial consulting, as well as favorable financing conditions. Our services also extend to the field of resale, rental and property management. We provide high-quality renovation and furniture through specialized companies that are part of our corporate group and are our long-standing professional partners.
Viewings
We are ready to organize a viewing of this property at a time convenient for you. Please contact the responsible estate agent and inform them when you would like to have viewings arranged. We can also help you with flight tickets and hotel booking, as well as with travel insurance.
Property reservation
You can reserve this property with a non-refundable deposit of 2,000 Euro, payable by credit card or by bank transfer to our company bank account. After receiving the deposit the property will be marked as reserved, no further viewings will be carried out with other potential buyers, and we will start the preparation of the necessary documents for completion of the deal. Please contact the responsible estate agent for more information about the purchase procedure and the payment methods.
After sale services
We are a reputable company with many years of experience in the real estate business. Thus, we will be with you not only during the purchase process, but also after the deal is completed, providing you with a wide range of additional services tailored to your requirements and needs, so that you can fully enjoy your property in Bulgaria. The after sale services we offer include property insurance, construction and repair works, furniture, accounting and legal assistance, renewal of contracts for electricity, water, telephone and many more.
This is the approximate location of the property. Please get in contact with us to learn its exact location.



 8 km
8 km  13.6 km
13.6 km 
 ORIGINAL:
ORIGINAL: 


