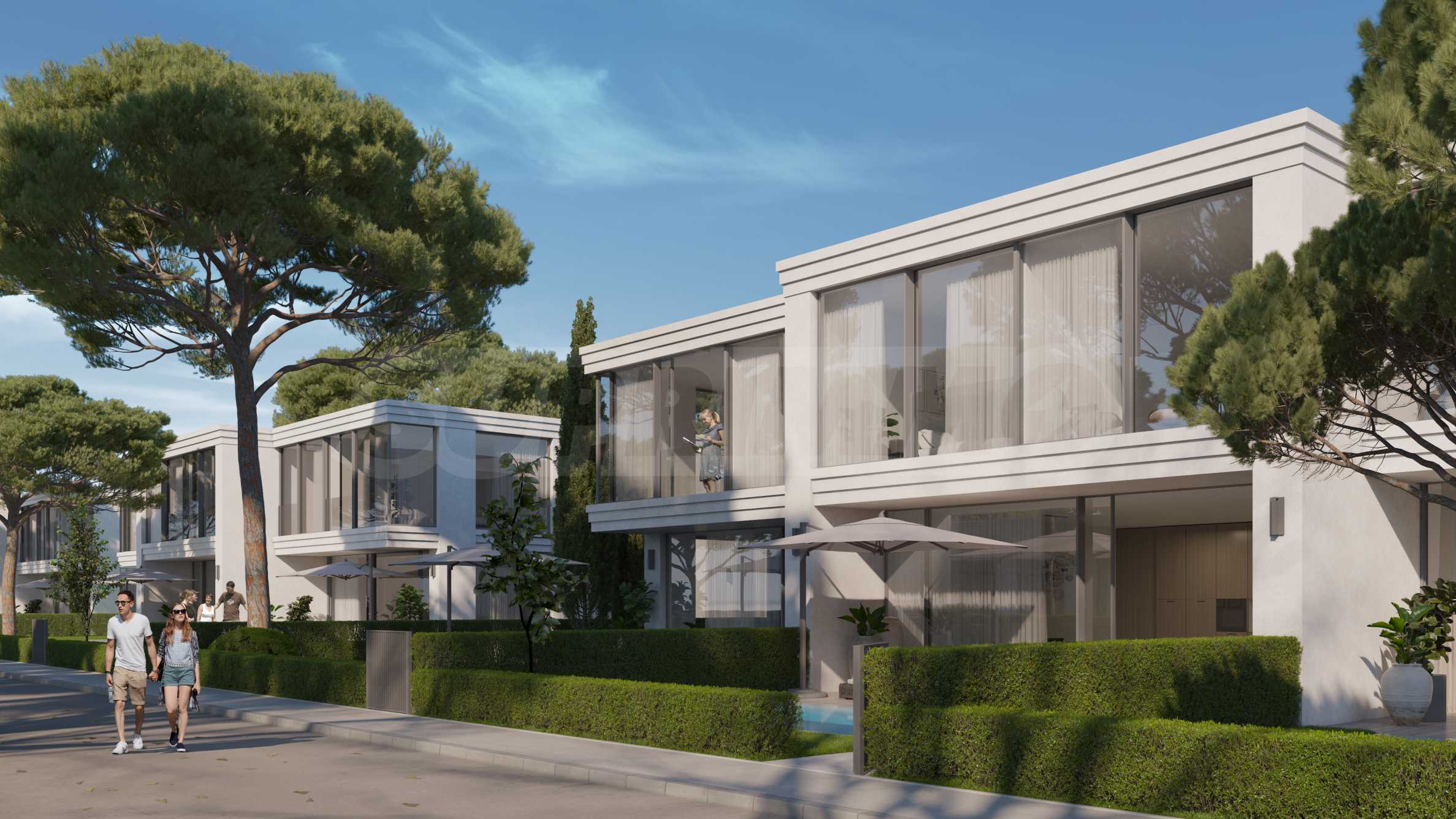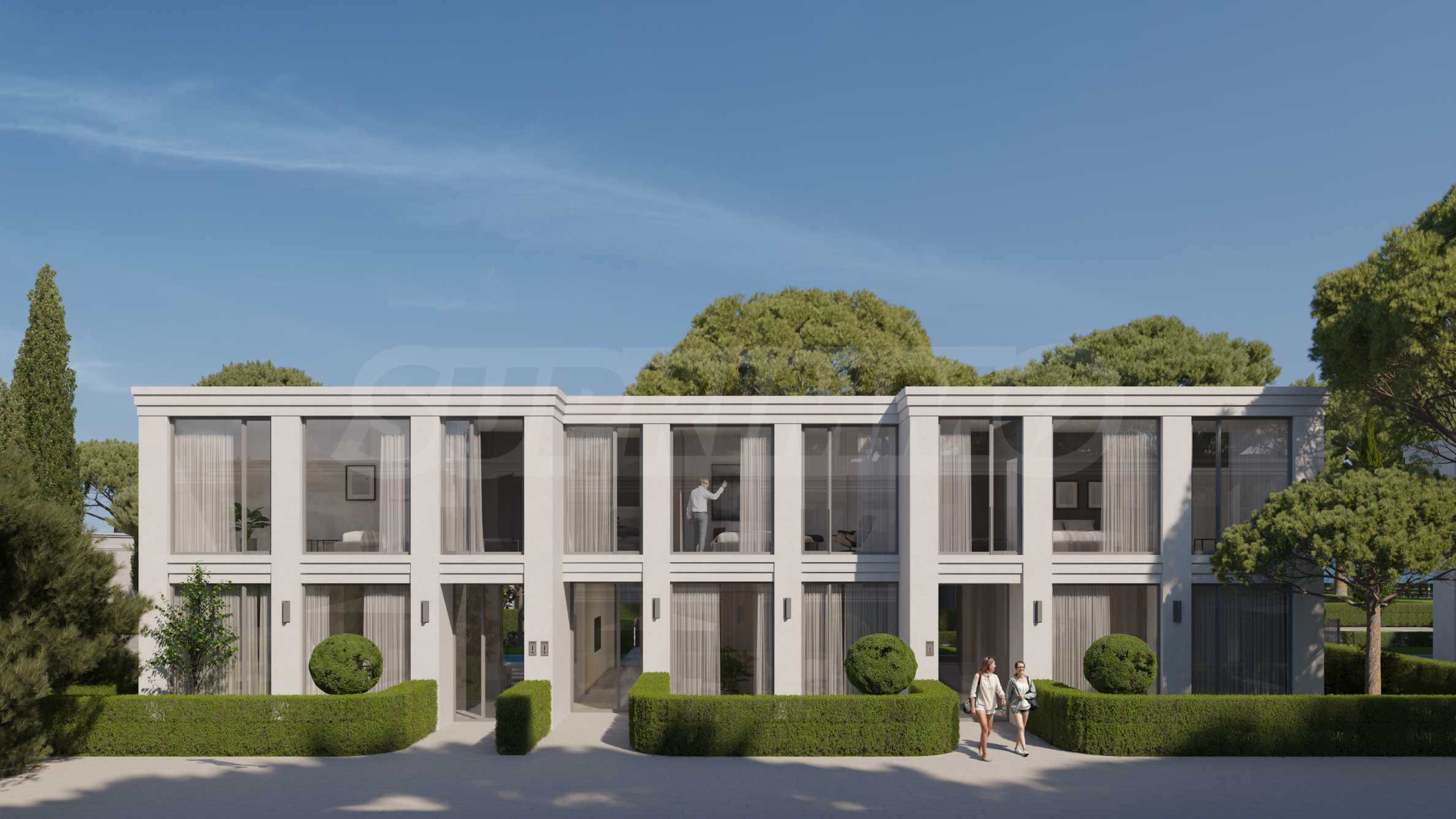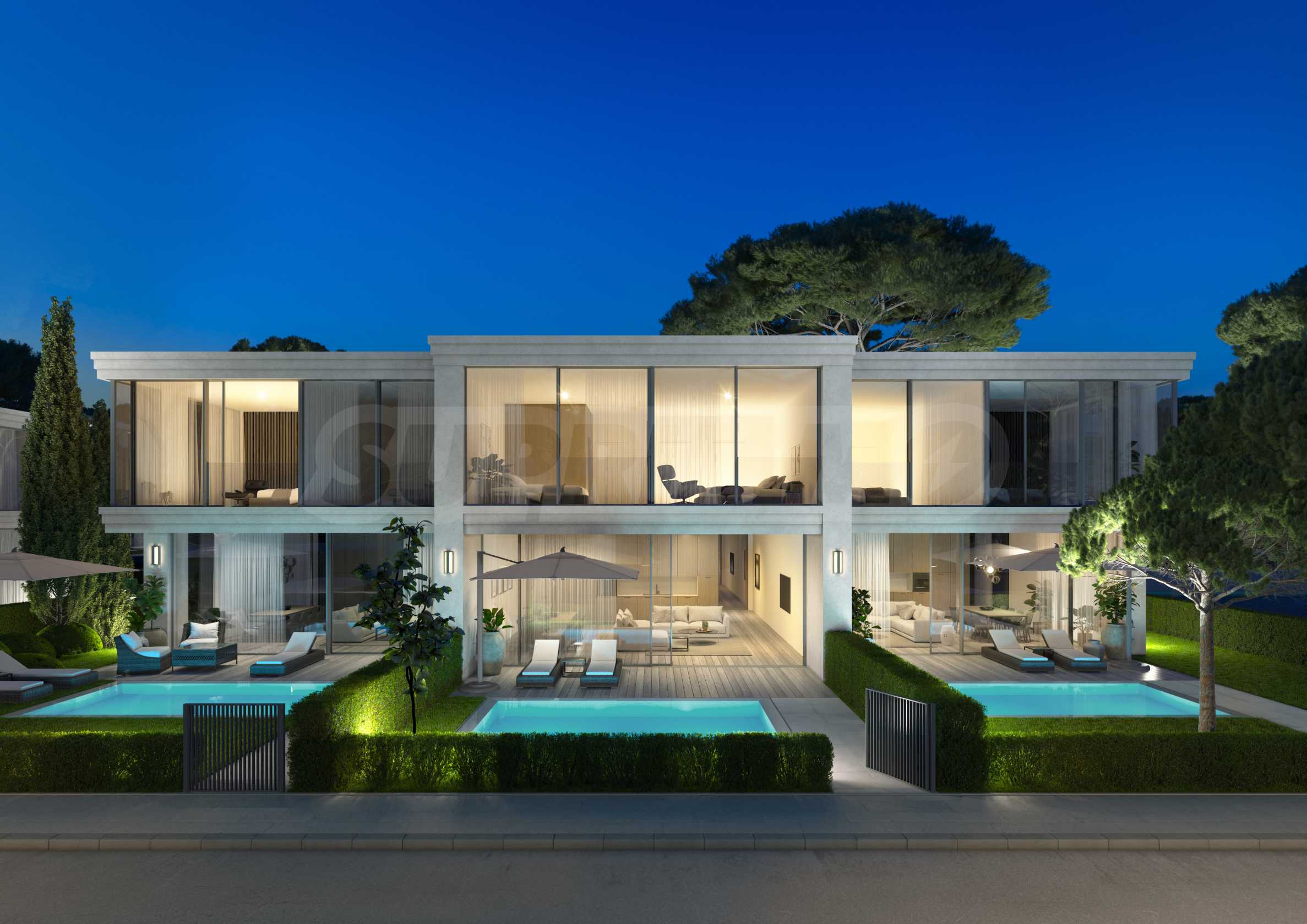Building area
205.12 sq.m
Plot area
180.48 sq.m
Request more information or viewing
Office Manager / Office Burgas
Distance from the property to major attractions
- Sea: 80 m
- Airport : 37 km
Construction
- High ceilings (over 2.85 m)
Heating
- Heat pump
The text has been translated into English by automatic software and may contain inaccuracies. You can view the text in the original language or translated into other languages:
Here luxury is rediscovered with a new dimension!
A variety of activities dedicated to a healthy lifestyle awaits you here. These include inspirational seminars on health and sports topics, retreat programs for recharging, wellness and spa treatments, group activities and excellent facilities for water sports, arts and other entertainment, shopping area and shops, fine restaurants and bars that will complement the overall vision and amenities, creating an ideal atmosphere for social gatherings and an unforgettable vacation.
A spectacular resort
The project will become the most elite and luxurious residential holiday complex on the entire Bulgarian Black Sea coast, developed over the past 15 years - a premium-class gated complex on the first line of the sea and a sandy beach.
The complex will be located on the Tsar's Beach between the resorts of Chernomorets and Sozopol, next to the famous Gradina campsite. The investor of the project is a respected company with 20 years of experience, 15 built complexes in the country and 100,000 realized residential areas.
NO COMMISSIONS AND NO FEES! DIRECT OFFER FROM THE INVESTOR!
Exclusive sales agent LUXIMMO GROUP.
From the first to the fourth sea line, on an impressive 200,000 square meters , the project with built-up buildings, streets, alleys and over 130,000 square meters of unique park area will include:
- on the first line - 9 one-story villas, each with its own yard and pool and 3 outdoor parking spaces;
- on the second line - 24 two-story houses, a total of 8 structures of three, each with a private pool and open parking spaces;
- on the third line - 4 multi-family residential buildings on 3 floors, with 1 underground level with parking spaces and warehouses;
- on the fourth line - 5 multi-family residential buildings with 1 underground level each with parking spaces and warehouses.
The property is part of the houses on the second line
- built-up area - 205.12 m2.;
- Yard - 180.48 m2.;
- Exposure - east/south/west.
Each house is planned with an independent yard space and pool. The properties will also feature an attractive green roof that adds aesthetic and environmental value.
The height of the premises is structurally 3.30 m, with a clear height of 2.85 m. Each house will be equipped with a water floor heating system and a heat pump, and the degree of completion is according to the BDS standard.
Parking is provided through two open, communal car parks located near the houses, with dedicated spaces, including for electric cars, at prices from ˆ20,000 excluding VAT.
The first stage of the resort will have:
- 33 single-family houses and villas;
- 292 pcs. apartments;
- 403 outdoor and underground parking spaces;
- 120 places for bicycles;
- Sports complex with outdoor and indoor courts;
- Medical Center;
- Spa and wellness with Healthy programs;
- Restaurants in the park area and on the beach.
9 buildings with a collection of premium apartments
The complex is designed so that each residential building has its own pool, landscaped areas, children's and sports grounds, and underground parking spaces. Each of the apartments on the first floor has a landscaped yard, and the buildings themselves have a landscaped roof. The clear height of the apartments - 2.60 m.
Heat pump systems are provided for the apartments on the top floors in all buildings.
On the third line from the beach, there will be 4 buildings of 3 floors + terraced, with spacious three-room and four-room apartments, only 100 meters in a straight line from the sea. The apartments here will be fully furnished.
On the fourth sea line, 5 buildings have been designed, each with 4 floors + a terrace, with smaller apartments in the stage of completion according to BDS, 200 meters in a straight line from the sea.
There is an opportunity to purchase parking spaces and warehouses. The price of a parking space - ˆ20,000 without VAT.
Maintenance fee - 15 ˆ/m2 of total built-up area on an annual basis.
* Year-round maintenance includes 24/7 video surveillance, maintenance and cleaning of pools, gardens, parks and common areas of the complex and buildings.
We await your inquiry
If you would like to arrange a viewing of a property you are interested in or visit one of our offices, please contact us. To arrange a day and time for a meeting or inspection, you can call the phone number specified in the ad or send an inquiry by e-mail. Our consultant will assist you with all the necessary details and arrange a convenient time for you.
Are you looking for the right property for you?
Do not hesitate to contact us and tell us about your needs and preferences. Our team will conduct a thorough market research to offer you properties that exactly meet your criteria. We have an exceptional portfolio of high quality and exclusive homes that are only available to our clients. To be the first to receive information about them - contact us.
Additional services
As a valued client of our company, you will have the privilege of using the services of our experienced legal team completely free of charge. In addition, we offer complex solutions including property insurance, free financial consultation, as well as favorable financing conditions. Our services also extend to resale, rental and property management. We provide high-quality repair work and furniture through specialized companies that are part of our corporate group and are our long-term professional partners.
Viewings
We are ready to organize a viewing of this property at a time convenient for you. Please contact the responsible estate agent and inform them when you would like to have viewings arranged. We can also help you with flight tickets and hotel booking, as well as with travel insurance.
Property reservation
You can reserve this property with a non-refundable deposit of 2,000 Euro, payable by credit card or by bank transfer to our company bank account. After receiving the deposit the property will be marked as reserved, no further viewings will be carried out with other potential buyers, and we will start the preparation of the necessary documents for completion of the deal. Please contact the responsible estate agent for more information about the purchase procedure and the payment methods.
After sale services
We are a reputable company with many years of experience in the real estate business. Thus, we will be with you not only during the purchase process, but also after the deal is completed, providing you with a wide range of additional services tailored to your requirements and needs, so that you can fully enjoy your property in Bulgaria. The after sale services we offer include property insurance, construction and repair works, furnishing, accounting and legal assistance, renewal of contracts for electricity, water, telephone and many more.
This is the approximate location of the property. Please get in contact with us to learn its exact location.
You will need an application for reading the files in .pdf format. In case you do not have that application, you can download it from here Acrobat Reader.



 WATER
WATER
 80 m
80 m  37 km
37 km 
 ORIGINAL:
ORIGINAL: 


