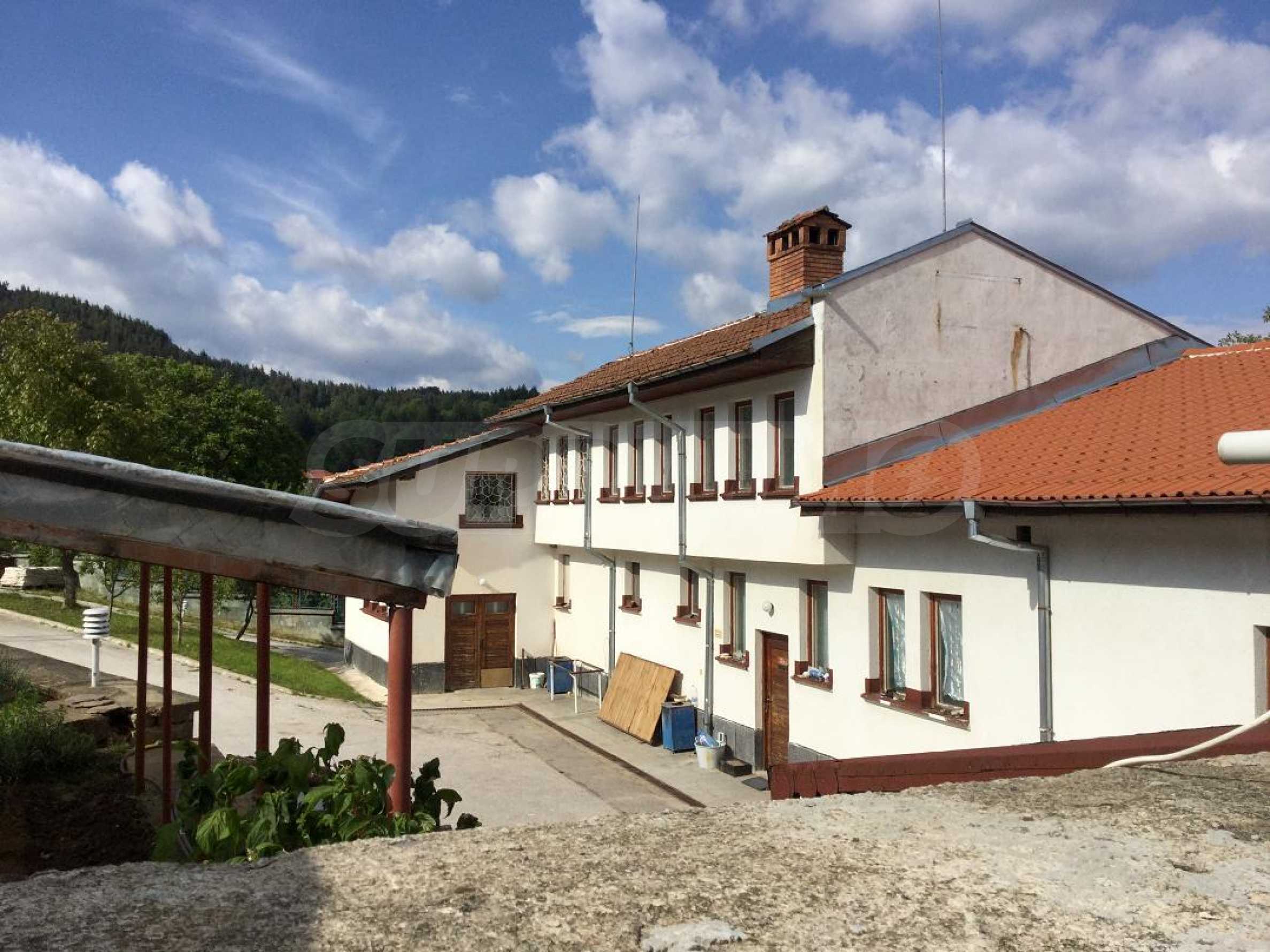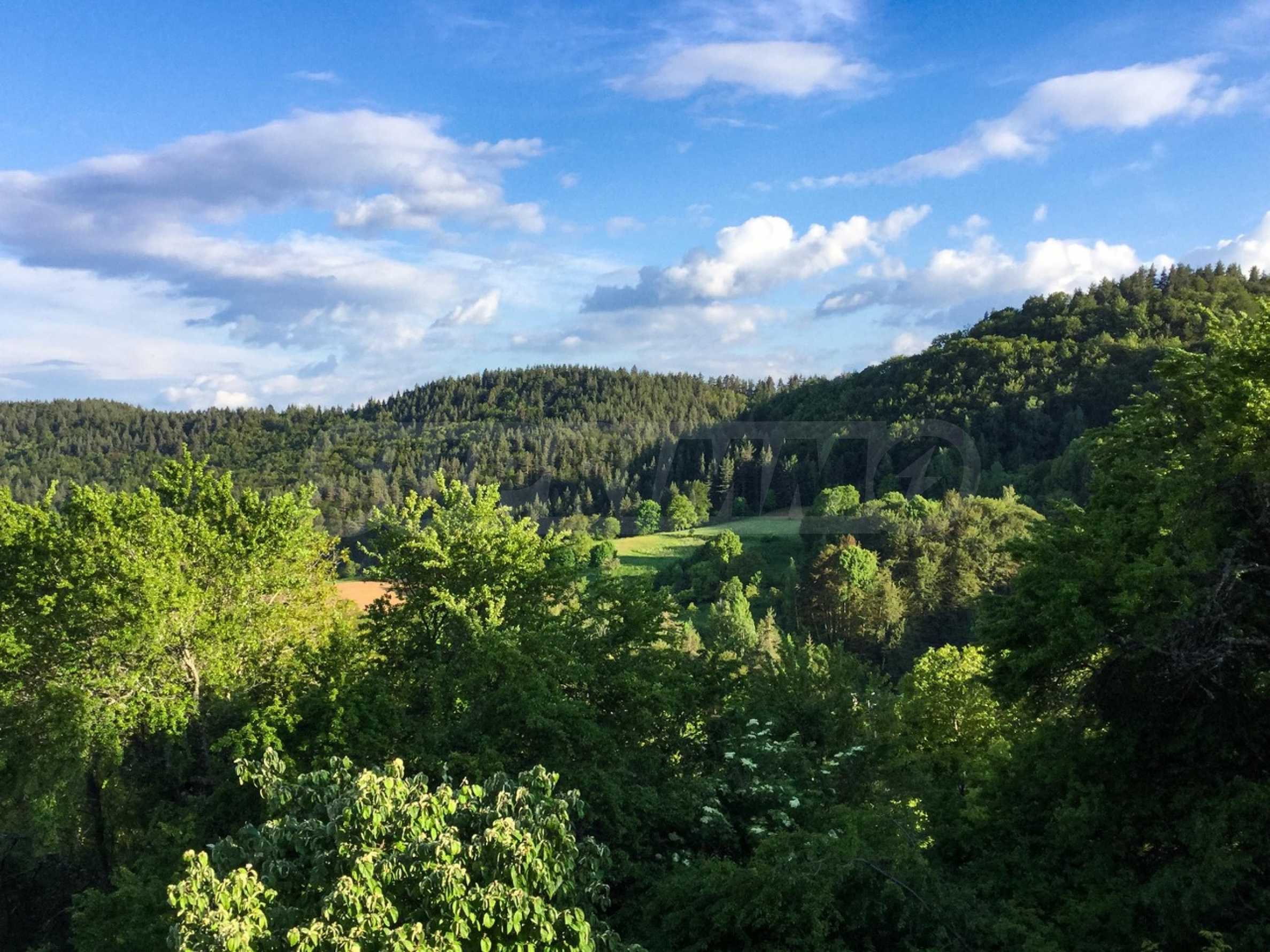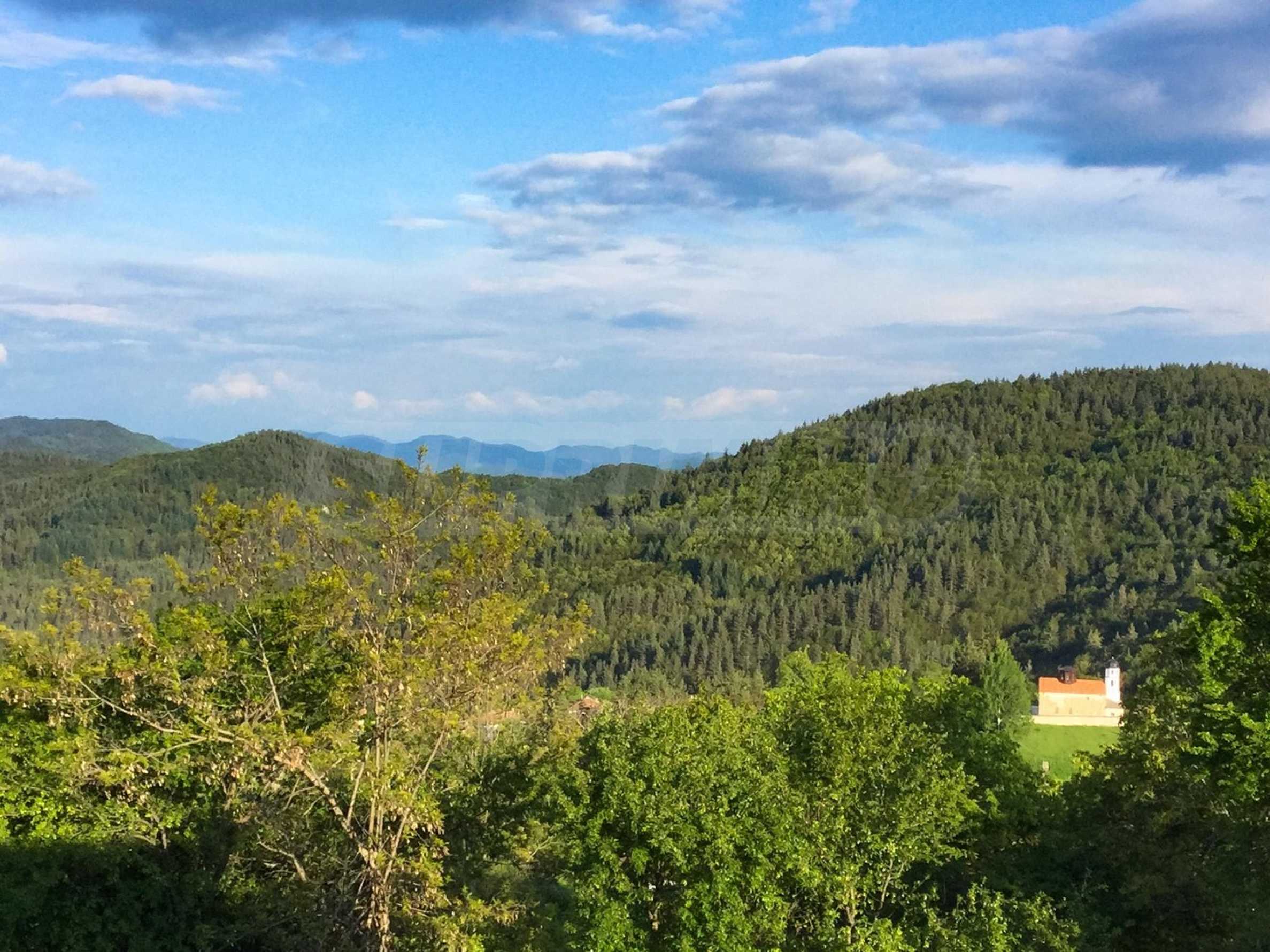REF#STO-124947 / Business / Chokmanovo / Smolyan region / Bulgaria / For sale On the map
Property type - All
Business
(Storehouse, Logistic centre, Factory, Industrial, Workshop, Metal building for industrial purposes, Industrial building, Development land, Investment land, Building)
Location
Chokmanovo / Bulgaria
Number of floors
3
Total area
1664.16 sq.m
Act 16 received
Price Price on request
Price on request
Request more information or viewing
Yana Yancheva
Team Leader / Office SUPRIMMO Headquarters, Sofia
Team Leader / Office SUPRIMMO Headquarters, Sofia
Info pack
Furnishings
Furnished/unfurnished
Bathrooms
Laminate flooring, Tiled flooring
Internal Walls
Painted walls
Heating
Local heating
Distance
Distance from the property to major attractions
- Mountain lift: 25 km
- Airport : 100 km
Views from the property
- Mountain views
- Views to inner garden
Construction
- Brick-built
- Reinforced concrete structure
Heating
- Local heating
The text has been translated into English by automatic software and may contain inaccuracies. You can view the text in the original language or translated into other languages:
We exclusively present a large plot of land with a production building with potential, for sale in the village of Chokmanovo, near Smolyan and Pamporovo.
Ecologically clean area
The village of Chokmanovo is located in the Rhodope Mountains, 6 km from the town of Smolyan. The property offers a magnificent mountain panorama, which is one of the greatest advantages of the property and contributes to the possibility of using the site not only for production, but also for recreation and recreation or medical treatment. The area is ecologically clean and tourist attractive.
The site is conveniently located just 50 meters from the main road Smolyan-Smilyan.
Close by are the village of Mogilitsa, the Uhlovitsa cave, Pamporovo (25 km), Rozhen and Shiroka Laka. It is planned that in 2024 a 30 km border crossing with Greece (Rudozem - Dimario) will be opened, at which point the distance to the city of Xanthi, with beautiful beaches in the vicinity, will be about 70 km.
The elements of the engineering infrastructure have been built in the area.
Additional conditions:
The land plot has an area of 3412 m2.
The property has a vertical layout. The plot is partly completely enclosed with a wall, partly with a brick foundation and lattice panels.
Production building
The production building was built in 1996.
In 2012, a major roof renovation was carried out. Until 2012, the site was used as a factory for pastry and confectionery products. The total built-up area of the main building is 1622.96 m2.
The production area is surrounded by an asphalt road. The site has a heating plant and a well.
Distribution
Independent site representing a production part:
In addition to the production area, there are three separate residences.
The residential part has a separate garden with a fish pond and a barbecue.
Independent building 1 with a total area of 283.90 sq m, intended for a residential apartment:
Independent building 2 with a total area of 143.20 m2., intended for a residential apartment:
Building 2 is massive, one-story, for a commercial facility - a shop, a concierge and utility room.
The built-up area of the second building - 41.20 m2.
Finishing work:
Viewings
We are ready to organize a viewing of this property at a time convenient for you. Please contact the responsible estate agent and inform them when you would like to have viewings arranged. We can also help you with flight tickets and hotel booking, as well as with travel insurance.
Property reservation
You can reserve this property with a non-refundable deposit of 2,000 Euro, payable by credit card or by bank transfer to our company bank account. After receiving the deposit the property will be marked as reserved, no further viewings will be carried out with other potential buyers, and we will start the preparation of the necessary documents for completion of the deal. Please contact the responsible estate agent for more information about the purchase procedure and the payment methods.
After sale services
We are a reputable company with many years of experience in the real estate business. Thus, we will be with you not only during the purchase process, but also after the deal is completed, providing you with a wide range of additional services tailored to your requirements and needs, so that you can fully enjoy your property in Bulgaria. The after sale services we offer include property insurance, construction and repair works, furniture, accounting and legal assistance, renewal of contracts for electricity, water, telephone and many more.
Ecologically clean area
The village of Chokmanovo is located in the Rhodope Mountains, 6 km from the town of Smolyan. The property offers a magnificent mountain panorama, which is one of the greatest advantages of the property and contributes to the possibility of using the site not only for production, but also for recreation and recreation or medical treatment. The area is ecologically clean and tourist attractive.
The site is conveniently located just 50 meters from the main road Smolyan-Smilyan.
Close by are the village of Mogilitsa, the Uhlovitsa cave, Pamporovo (25 km), Rozhen and Shiroka Laka. It is planned that in 2024 a 30 km border crossing with Greece (Rudozem - Dimario) will be opened, at which point the distance to the city of Xanthi, with beautiful beaches in the vicinity, will be about 70 km.
The elements of the engineering infrastructure have been built in the area.
Additional conditions:
- The facility can be rented out as a whole, or separately for the industrial and residential parts, with ample scope for negotiating the price and rental terms.
- The properties can also be sold separately - industrial from residential.
The land plot has an area of 3412 m2.
The property has a vertical layout. The plot is partly completely enclosed with a wall, partly with a brick foundation and lattice panels.
Production building
The production building was built in 1996.
In 2012, a major roof renovation was carried out. Until 2012, the site was used as a factory for pastry and confectionery products. The total built-up area of the main building is 1622.96 m2.
The production area is surrounded by an asphalt road. The site has a heating plant and a well.
Distribution
Independent site representing a production part:
- Production and storage facilities, boiler room, staff rooms on level 1.
- Production and storage facilities and staff rooms on level 2.
- There is a freight elevator between level 1 and level 2.
- Offices (3 rooms, archive), and additional attic storage spaces on level 3.
In addition to the production area, there are three separate residences.
The residential part has a separate garden with a fish pond and a barbecue.
Independent building 1 with a total area of 283.90 sq m, intended for a residential apartment:
- a two-story home – kitchen, bathroom, dining room and large living room on level 1;
- four bedrooms and two bathrooms on level 2.
- On level 1 there is a large terrace – 50 sq m.
Independent building 2 with a total area of 143.20 m2., intended for a residential apartment:
- two-story apartment with two bedrooms, living room, bathroom, WC, kitchen, usable, furnished;
- with the possibility of joining two rooms and a bathroom, which are built at brick level.
Building 2 is massive, one-story, for a commercial facility - a shop, a concierge and utility room.
The built-up area of the second building - 41.20 m2.
Finishing work:
- the facades are plastered and painted;
- the joinery in the residential part is PVC with double glazing, and in the production part - wooden;
- flooring – terracotta, laminate, industrial flooring;
- walls and ceilings – plastering, painting;
- sanitary facilities – terracotta, faience;
- Plumbing, electrical and heating installations.
Viewings
We are ready to organize a viewing of this property at a time convenient for you. Please contact the responsible estate agent and inform them when you would like to have viewings arranged. We can also help you with flight tickets and hotel booking, as well as with travel insurance.
Property reservation
You can reserve this property with a non-refundable deposit of 2,000 Euro, payable by credit card or by bank transfer to our company bank account. After receiving the deposit the property will be marked as reserved, no further viewings will be carried out with other potential buyers, and we will start the preparation of the necessary documents for completion of the deal. Please contact the responsible estate agent for more information about the purchase procedure and the payment methods.
After sale services
We are a reputable company with many years of experience in the real estate business. Thus, we will be with you not only during the purchase process, but also after the deal is completed, providing you with a wide range of additional services tailored to your requirements and needs, so that you can fully enjoy your property in Bulgaria. The after sale services we offer include property insurance, construction and repair works, furniture, accounting and legal assistance, renewal of contracts for electricity, water, telephone and many more.
View the text in other languages (automatic translation)
Location
This is the approximate location of the property. Please get in contact with us to learn its exact location.
Our top offers for sale in Chokmanovo, Bulgaria



 25 km
25 km  100 km
100 km 
 ORIGINAL:
ORIGINAL: 


