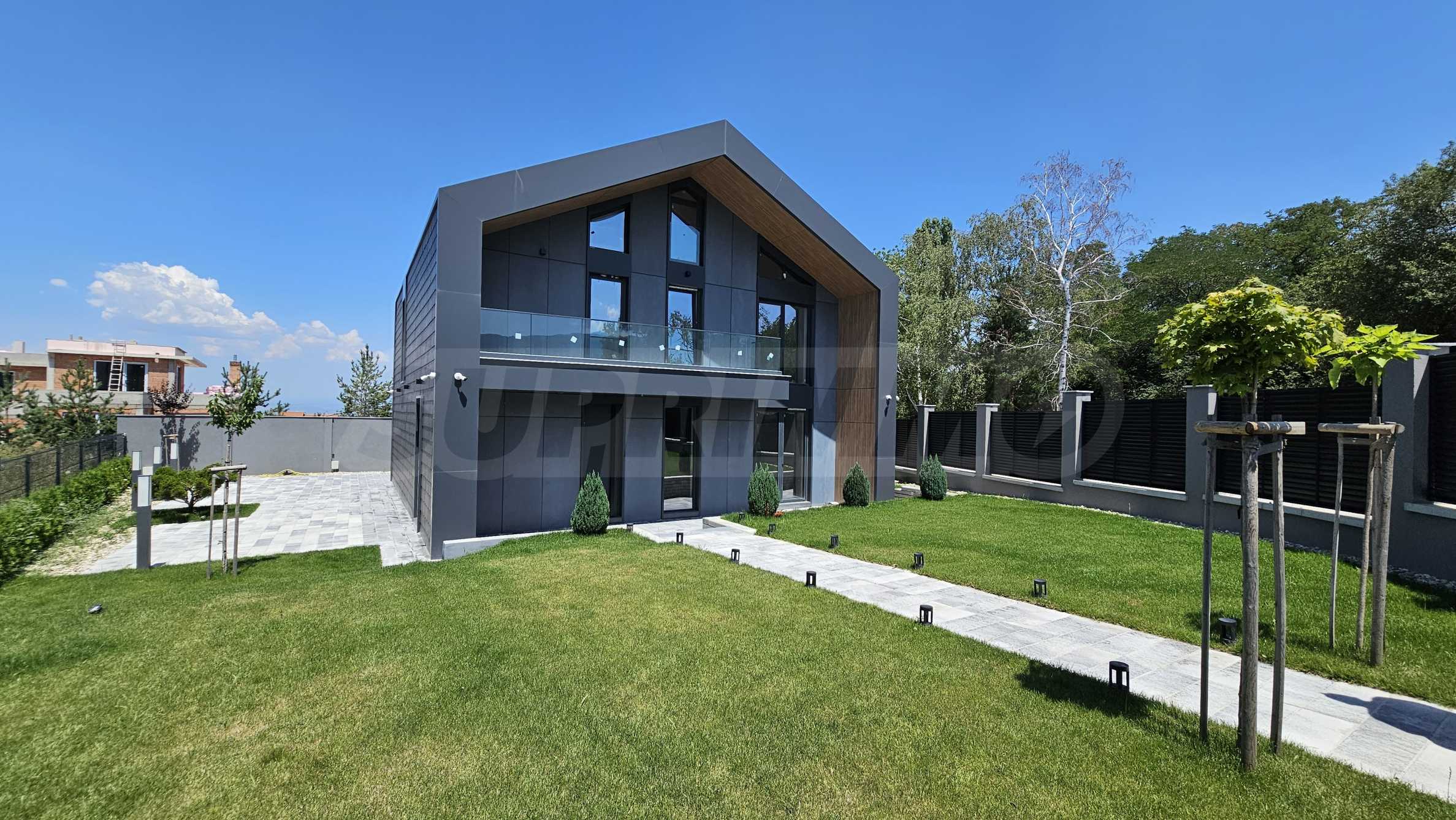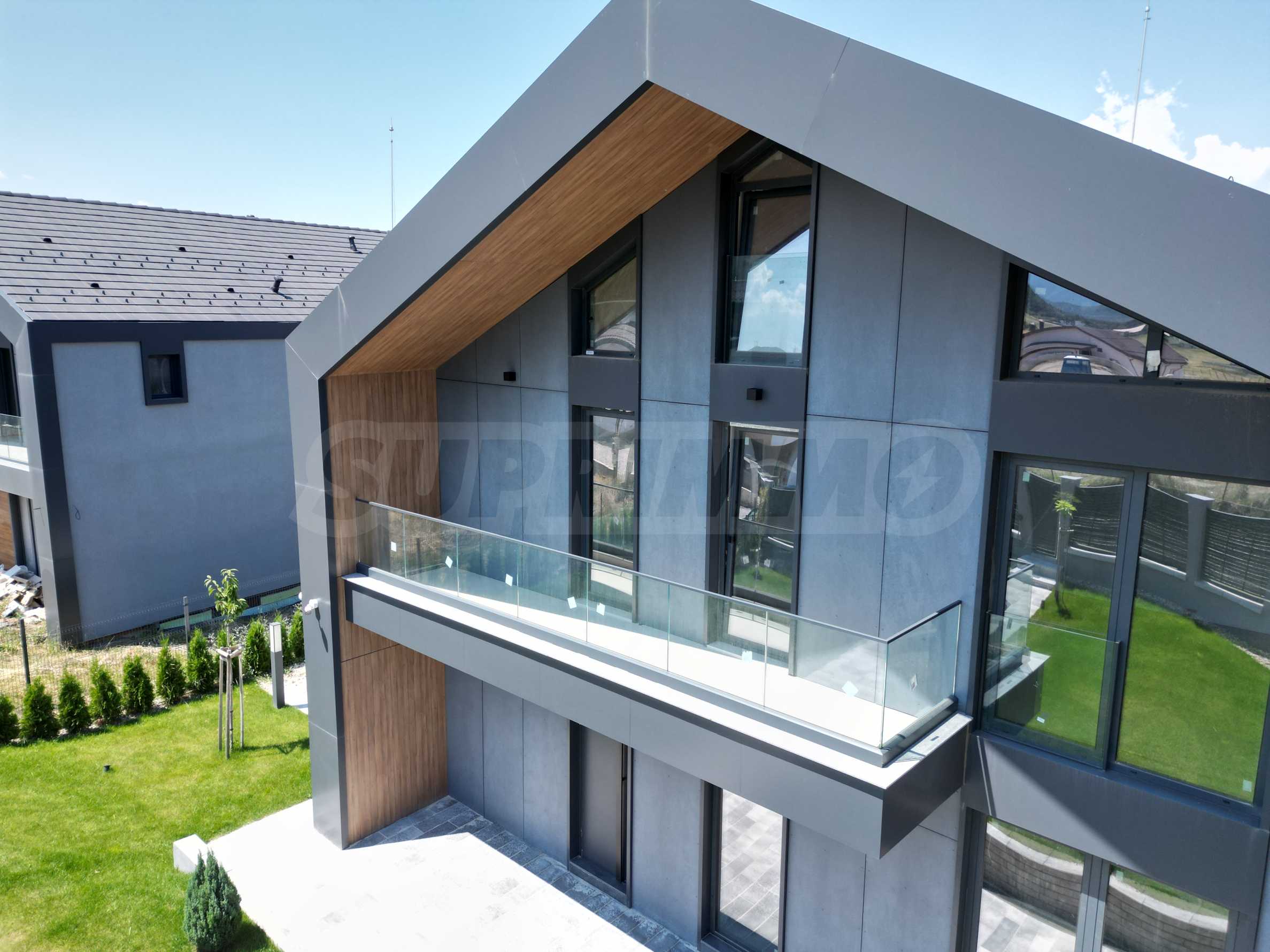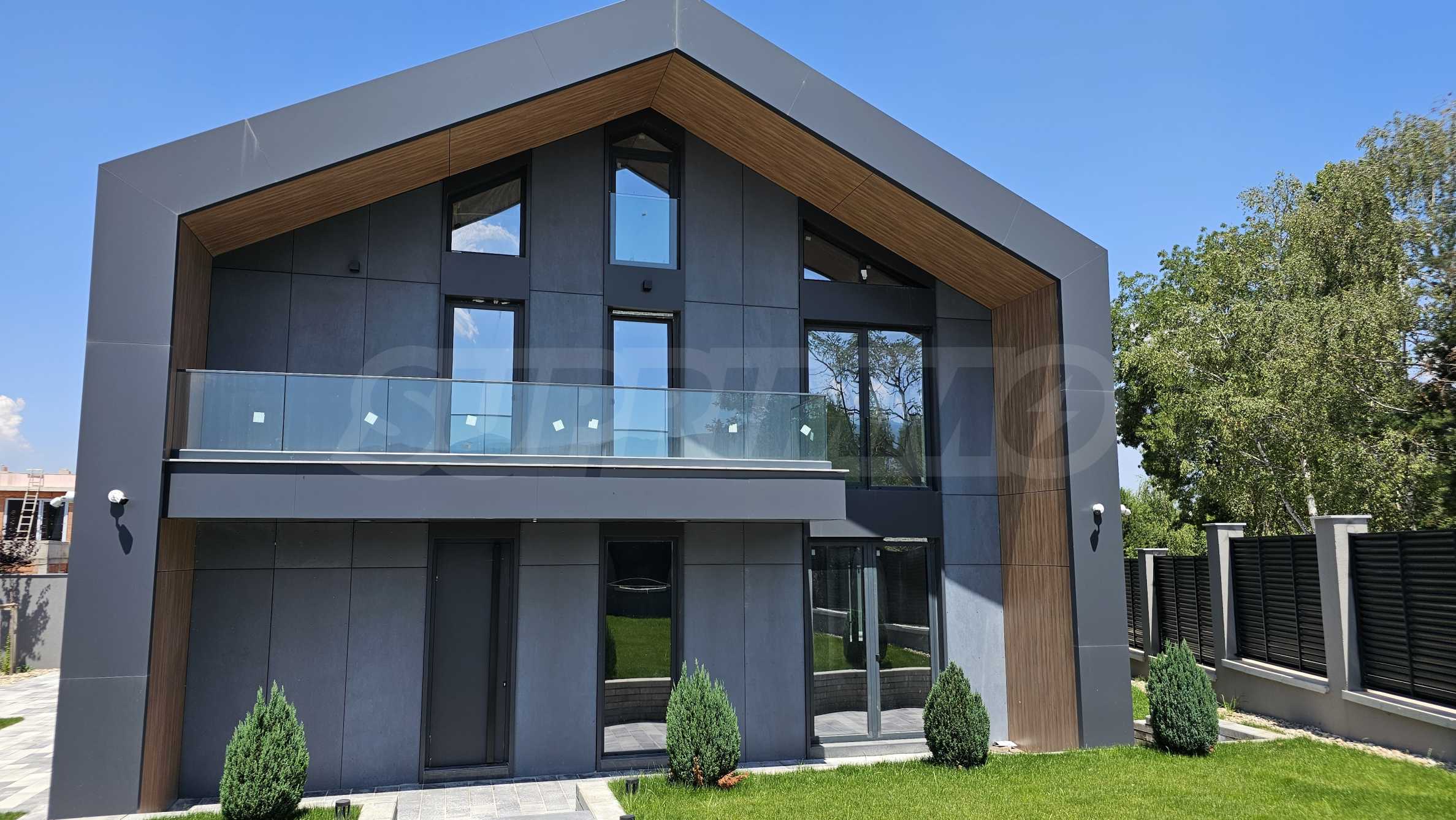REF#SOF-123973 / House / district Gorna Banya / Sofia / Sofia region / Bulgaria / For sale On the map
Property type - All
House
(Villa)
Location
district Gorna Banya / Sofia / Bulgaria
Number of floors
3
Bedrooms
3
Bathrooms
3
Parking spaces
2
Building area
365 sq.m
Plot area
625 sq.m
Act 16 received
Price € 860,000
Request more information or viewing
Consultant / Office SUPRIMMO Headquarters, Sofia
Distance from the property to major attractions
- Town centre: 10 km
- Airport : 22 km
Views from the property
- Forest views
- Hills views
- Mountain views
- Town views
Heating
- Heat pump
- Underfloor heating
Air-conditioning
- Heat pump
The text has been translated into English by automatic software and may contain inaccuracies. You can view the text in the original language or translated into other languages:
There's Act 16!
The property is located in a quiet and peaceful place, with panoramic views of mountain hills, with convenient year-round access, only 20 minutes by car from the center of Sofia. There is a public transport stop a 5-minute walk from the property. The area has everything you need for living: school and kindergarten, shops and restaurants, pharmacies, etc.
The house is three-storey, with a built-up area of 365 m2 and a yard of 625 m2.
The distribution includes living room, kitchen, three bedrooms, 4 toilets, 3 bathrooms.
First level - 125 m2.:
- entrance hall, technical room;
- toilet;
- living room and kitchen.
- laundry room;
- three bedrooms, each with its own bathroom, two of the bedrooms have wardrobes;
- terrace to one of the bedrooms.
The interior and exterior of the house are thought out to the smallest detail.
Premium, bespoke finishes and furniture:
- the kitchen is designer, with Neff kitchen appliances;
- bathrooms with wide marble tiles - 120/260 cm, Marazzi and Lea Ceramiche;
- sanitary ware and accessories are Grohe, Rose gold and hard graphite;
- Italian high doors on the first level;
- on the first level, in the premises - granite tiles measuring 120/120 cm;
- floor on the second floor - high-class Belgian parquet;
- floor heating on the terrace on the 2nd level;
- internal floor heating and cooling, also functions in separate zones;
- Italian radiators with warm and cooling mode; the whole system works on a heat pump;
- TV library with 85' TV in the living room;
- decorative water vapor fireplace;
- designer sofa measuring 5x3 m;
- dining table - 3 m, made of marble, with 10 chairs;
- built-in track lighting and monitors to control the floor and climate system of the highest class - Bticino;
- designer lamps and chandeliers;
- double curtains with electric moldings;
- custom designer shoe cabinet and mirrored wardrobe in hall.
- external cladding of the building is made of HPL, fiber cement and etalbond;
- the roof of the house is a continuation of the fiber cement from the facade; with hydro-, steam- and thermal insulation, built-in gutters;
- Masonry - Wienerberger;
- noise and heat insulation with stone wool between walls;
- high-end aluminum joinery;
- paving in the yard - high-quality granite with dimensions of 70/25 cm;
- around the entire property there is drainage with buried pipes;
- built irrigation system;
- electrical and plumbing supplies for jacuzzi and outdoor kitchen wired in two places;
- there is also the possibility of a charging station for an electric car;
- it is possible to park 1 or 2 cars under a lighted shed;
- the patio doors are electric;
- video monitoring system.
If you would like to arrange a viewing of a property you are interested in or visit one of our offices, please contact us. To arrange a day and time for a meeting or inspection, you can call the phone number specified in the ad or send an inquiry by e-mail. Our consultant will assist you with all the necessary details and arrange a convenient time for you.
Are you looking for the right property for you?
Do not hesitate to contact us and tell us about your needs and preferences. Our team will conduct a thorough market research to offer you properties that exactly meet your criteria. We have an exceptional portfolio of high quality and exclusive homes that are only available to our clients. To be the first to receive information about them - contact us.
Additional services
As a valued client of our company, you will have the privilege of using the services of our experienced legal team completely free of charge. In addition, we offer complex solutions including property insurance, free financial consultation, as well as favorable financing conditions. Our services also extend to resale, rental and property management. We provide high-quality repair work and furniture through specialized companies that are part of our corporate group and are our long-term professional partners.
Viewings
We are ready to organize a viewing of this property at a time convenient for you. Please contact the responsible estate agent and inform them when you would like to have viewings arranged. We can also help you with flight tickets and hotel booking, as well as with travel insurance.
Property reservation
You can reserve this property with a non-refundable deposit of 2,000 Euro, payable by credit card or by bank transfer to our company bank account. After receiving the deposit the property will be marked as reserved, no further viewings will be carried out with other potential buyers, and we will start the preparation of the necessary documents for completion of the deal. Please contact the responsible estate agent for more information about the purchase procedure and the payment methods.
After sale services
We are a reputable company with many years of experience in the real estate business. Thus, we will be with you not only during the purchase process, but also after the deal is completed, providing you with a wide range of additional services tailored to your requirements and needs, so that you can fully enjoy your property in Bulgaria. The after sale services we offer include property insurance, construction and repair works, furniture, accounting and legal assistance, renewal of contracts for electricity, water, telephone and many more.
This is the approximate location of the property. Please get in contact with us to learn its exact location.



 10 km
10 km  22 km
22 km 
 ORIGINAL:
ORIGINAL: 


