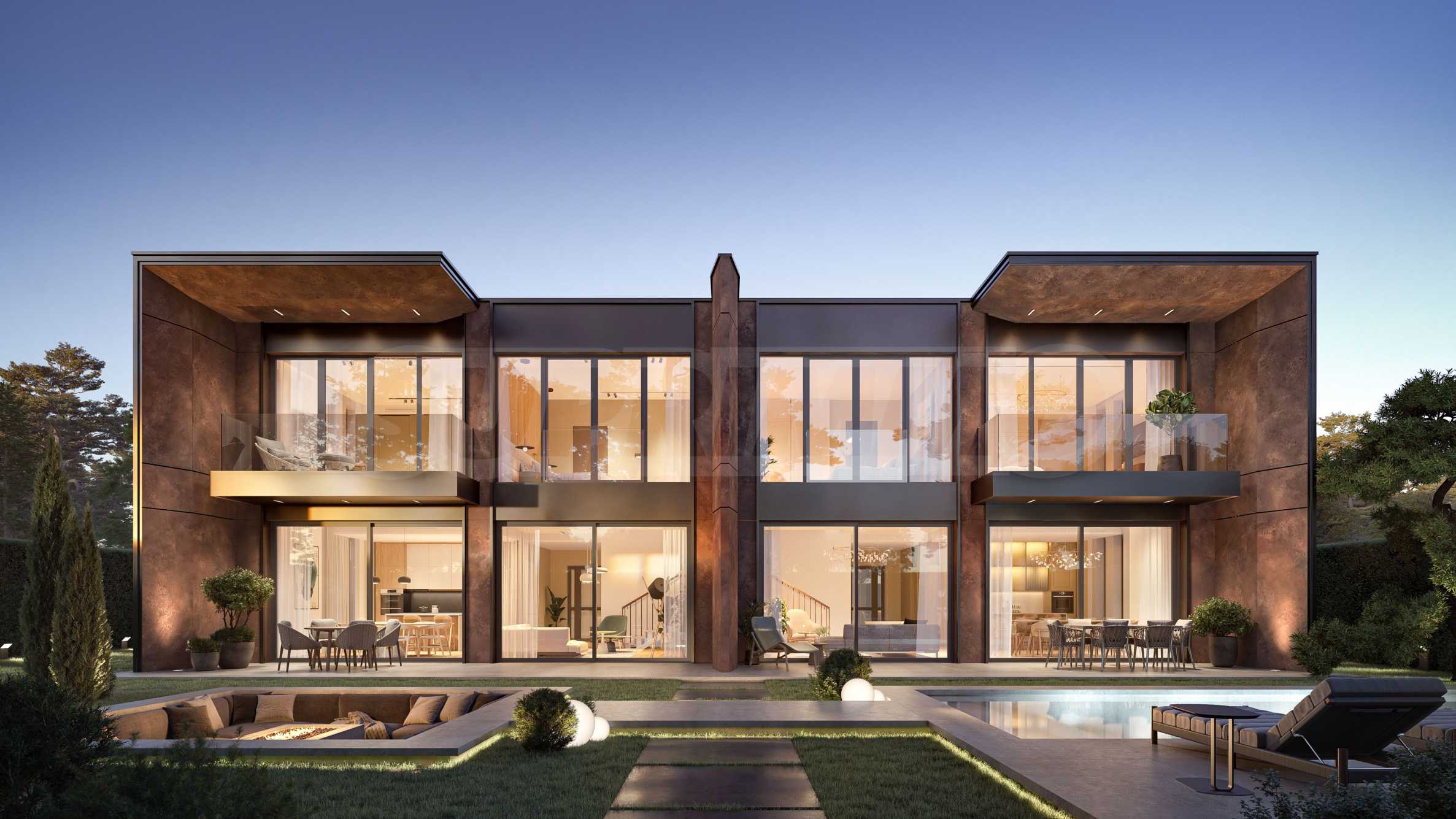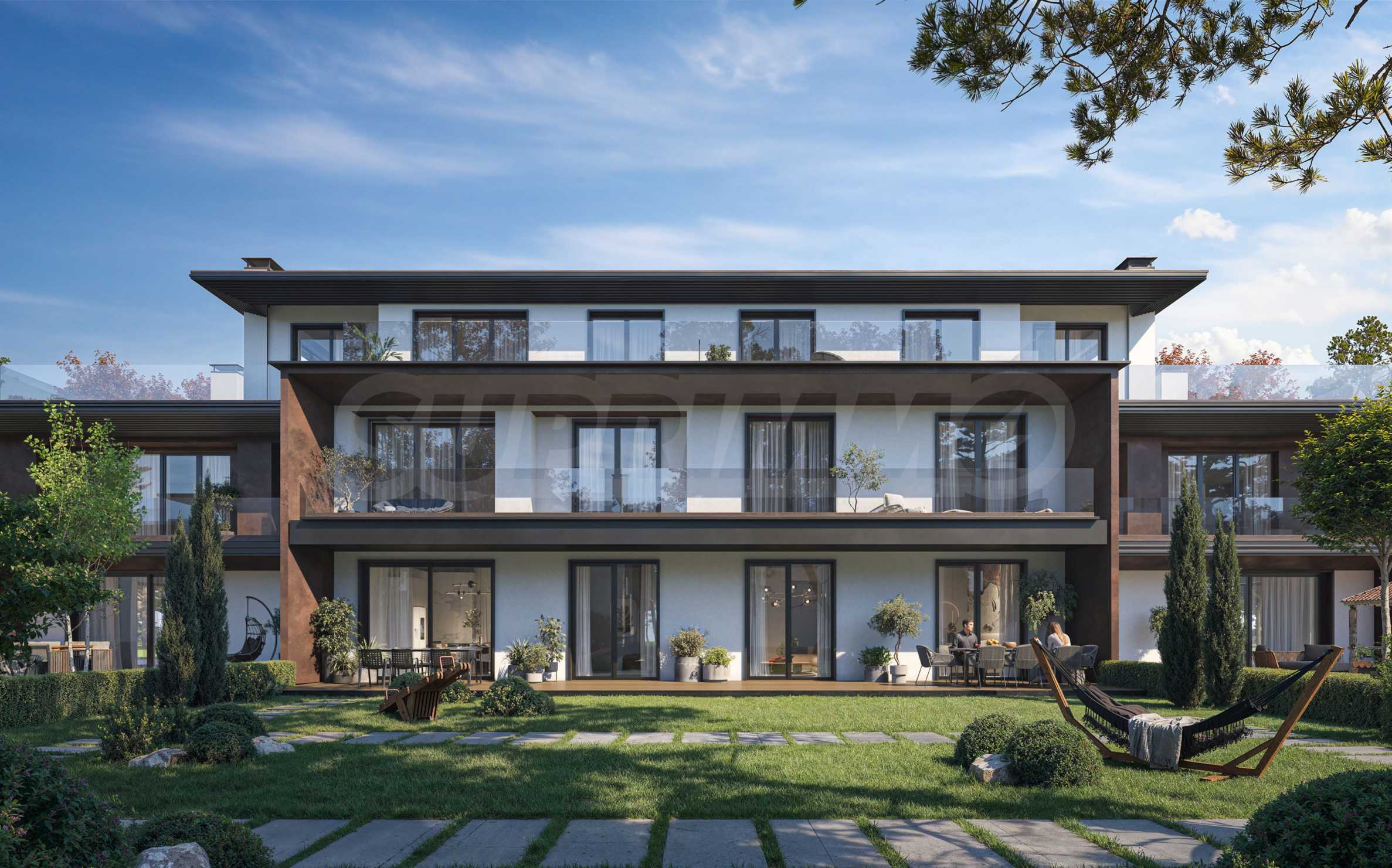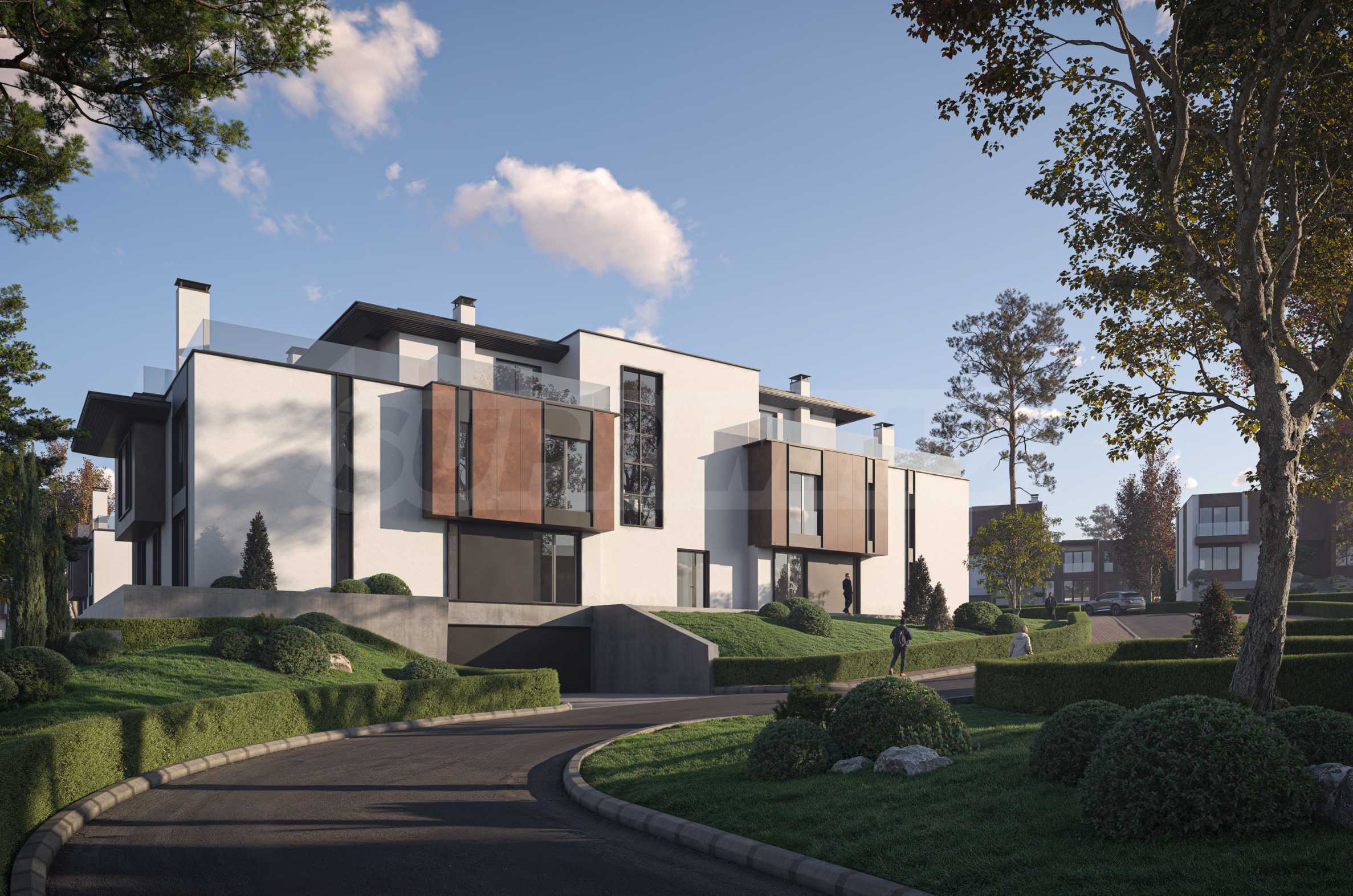Housing areas
204.91 sq.m - 495.50 sq.m
Development status
under construction
Planned completion
June 2025
Prices € 437,000 – 990,000 (VAT excl.)
1,862 €/sq.m – 2,203 €/sq.m (VAT excl.)
No commission
Request more information or viewing
Consultant / Office Vishneva, Sofia
Distance from the property to major attractions
- Airport : 10 km
Views from the property
- Mountain views
- Views to inner garden
Construction
- High ceilings (over 2.85 m)
Heating
- Air-conditioners
- Heat pump
- Multi split system
- Underfloor heating
The text has been translated into English by automatic software and may contain inaccuracies. You can view the text in the original language or translated into other languages:
The complex offers a real lifestyle revolution in which every detail has been carefully considered. Here, your home has the highest level of protection, every service you can imagine is at your disposal, and every outdoor activity has its special place.
360-degree view of the mountain and the city
Located in a convenient location in the increasingly preferred and prestigious area "Kambanite", adjacent to one of the most sought-after gated complexes in the capital, the complex is the last opportunity to build a project of a similar scale in this area. The complex embodies a peaceful life in a picturesque environment with fresh air, on a total area of 110,000 m2., of which 92,000 m2. is green space, as well as 10 decares of its own park.
A calm and protected environment for your new home
The security in the complex is of the highest level, modern smart security technologies from VIP Security are provided for the security of the territory, which makes it one of the most protected and peaceful complexes in the country.
Location
A 20-minute drive from the center of the capital, close to two major business centers - Business Park Sofia and Garitage Office Park, the complex is an exclusive place to live for adults and children.
- to the Bell Park;
- 3 minutes by car from the Ring Road;
- 6 min by car from Ring Mall;
- 15 min by car from the Airport.
Completion period - 2.5 years, PZP on Stage 1 - 21,000 m2.:
- three three-story buildings with apartments - three-room properties on the top floors and four-room apartments, with a yard or terraces;
- 12 terraced houses with an area of 285 m2.;
- 12 terraced houses - from 391 m2.;
- 8 twin houses - from 495 m2.
- 6 twin houses - from 454 m2.
- Recreational Building - public building with 40 parking spaces for guests - 2,400 m2.
The apartments are rented out according to the BDS, with an option for as many as 4 options for the completion of the properties, by the international architectural and design company SGI .
All apartments are characterized by spacious and bright rooms, favorable exposures and functional layouts. It is possible to purchase garages for the apartments. 2 to 3 parking spaces are provided for each property in the building.
Houses:
- RA - larger townhouses with indoor parking;
- RB - smaller terraced houses with outside parking;
- TA - larger semi-detached house with indoor parking;
- TB - smaller semi-detached house with outside parking.
- ready homes for an intelligent home - Smart Home System;
- french windows and high ceilings 3+ m light;
- innovative thermal insulation system, class A energy efficiency;
- water floor heating equipment and high-end heat pump heating system;
- option for individual elevators and pool for the houses;
- photovoltaics with inverter plants;
- large-format aluminum joinery with triple glazing and a low border;
- treatment plant;
- integrated charging stations for electric vehicles;
- facility management services for the complex.
- 24-hour reception;
- fitness and spa center, yoga studio, boxing gym;
- BBQ and picnic areas, pet park, outdoor fitness, jogging, biking and sports trails;
- summer cinema;
- sports fields, playgrounds and children's center;
- 5* Hotel type Lounge area with reception and restaurants;
- cinema and game room;
- conference rooms and an open area for work and meetings (co-working space), etc.
Viewings
We are ready to organize a viewing of this property at a time convenient for you. Please contact the responsible estate agent and inform them when you would like to have viewings arranged. We can also help you with flight tickets and hotel booking, as well as with travel insurance.
Property reservation
You can reserve this property with a non-refundable deposit of 2,000 Euro, payable by credit card or by bank transfer to our company bank account. After receiving the deposit the property will be marked as reserved, no further viewings will be carried out with other potential buyers, and we will start the preparation of the necessary documents for completion of the deal. Please contact the responsible estate agent for more information about the purchase procedure and the payment methods.
After sale services
We are a reputable company with many years of experience in the real estate business. Thus, we will be with you not only during the purchase process, but also after the deal is completed, providing you with a wide range of additional services tailored to your requirements and needs, so that you can fully enjoy your property in Bulgaria. The after sale services we offer include property insurance, construction and repair works, furniture, accounting and legal assistance, renewal of contracts for electricity, water, telephone and many more.
This is the approximate location of the property. Please get in contact with us to learn its exact location.
You will need an application for reading the files in .pdf format. In case you do not have that application, you can download it from here Acrobat Reader.



 10 km
10 km 
 ORIGINAL:
ORIGINAL: 


