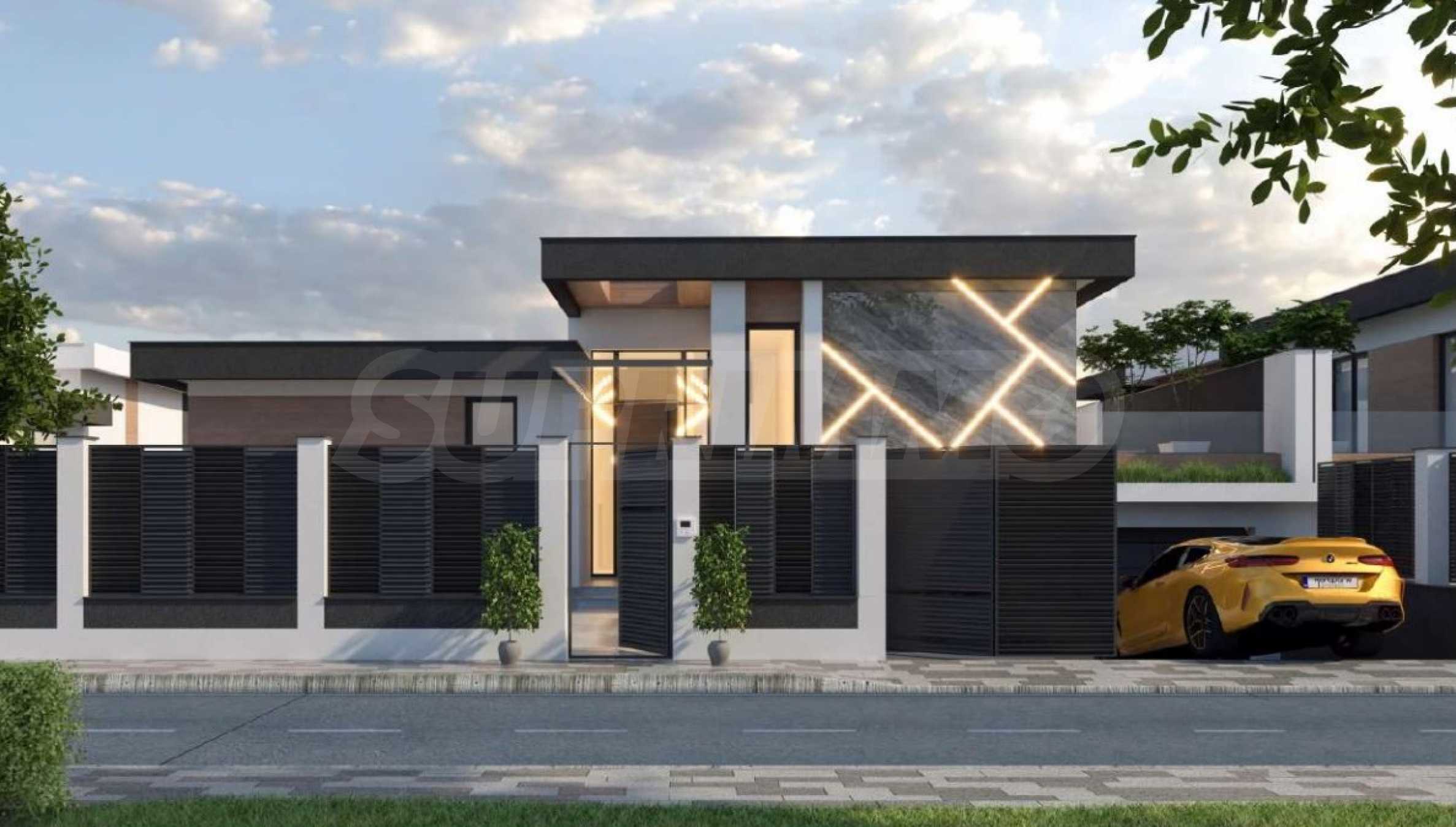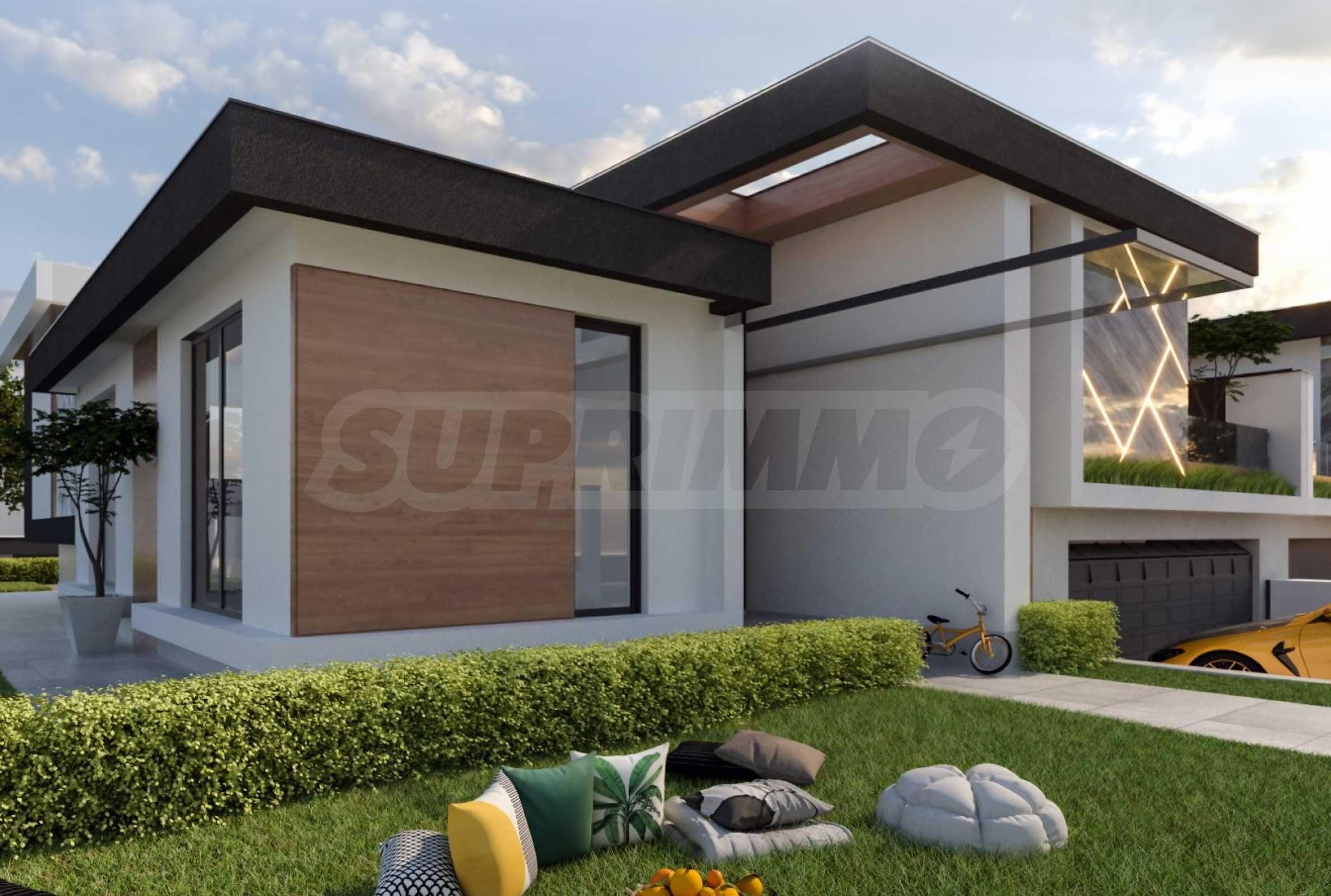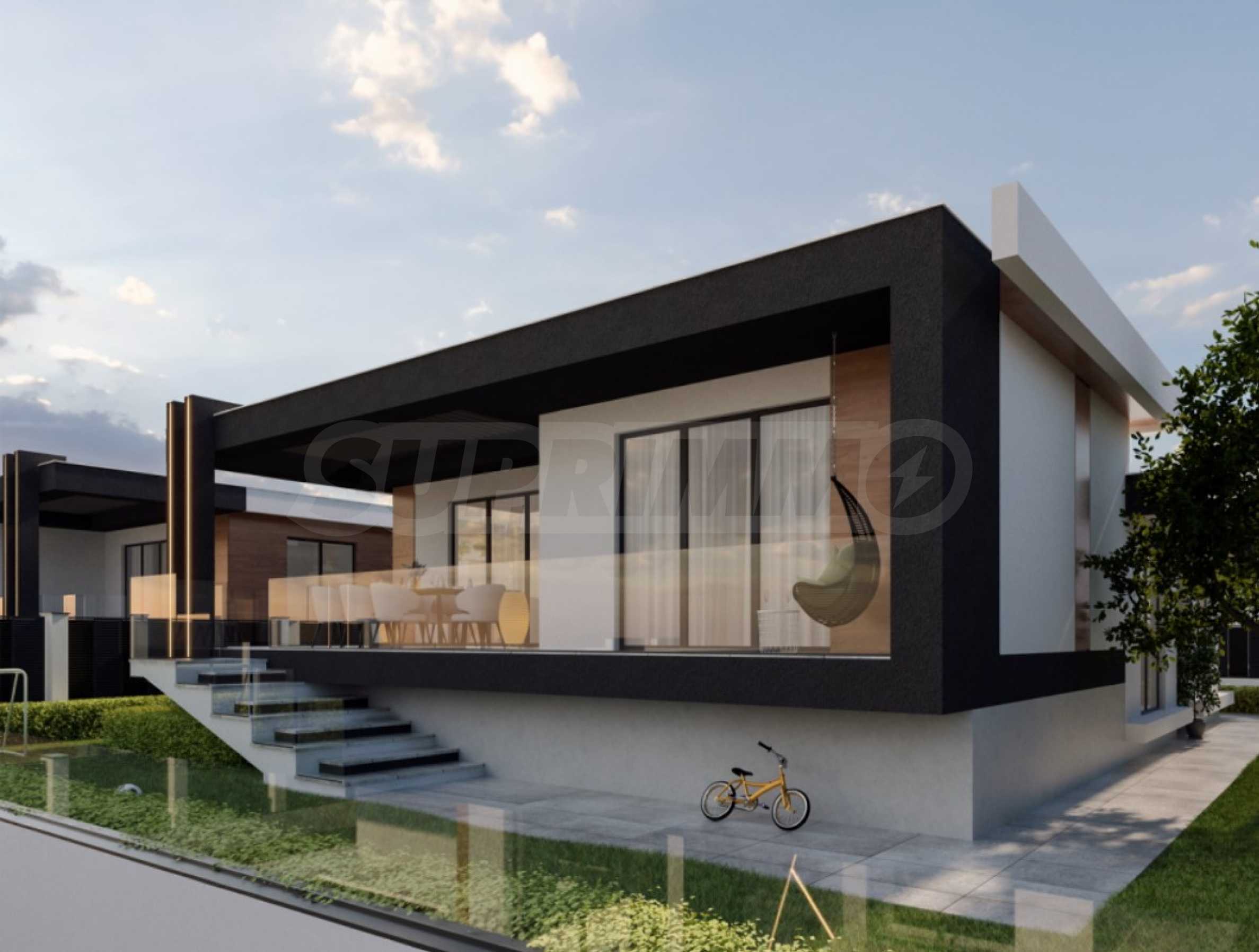Building area
328 sq.m
Plot area
539 sq.m
Request more information or viewing
Consultant / Office Plovdiv
Distance from the property to major attractions
- Airport : 13 km
Views from the property
- Mountain views
- Town views
Construction
- Brick-built
- Reinforced concrete structure
The text has been translated into English by automatic software and may contain inaccuracies. You can view the text in the original language or translated into other languages:
The building has Act 14.
The houses come in 5 different designs, with total area from 215 to 330 sq m, distributed on one or two levels, with an adjacent garage for 2 cars and a private yard.
The property with a total area of 328 sq m is on two levels and has a yard of 539 sq m.
It consists of:
- basement - garage and storage room;
- first floor - entrance hall, corridor, spacious living room with kitchenette and dining area, three bedrooms, three bathrooms with toilet, laundry room and veranda.
The properties are offered in a degree of completion according to Bulgarian Construction Standards, with plastering and screeding. There is an option to hand over the property "turnkey" for an additional fee.
The yards will be fully completed with landscaping, irrigation and lighting, and decking will be installed on the verandas.
Advantages:
- Modern vision;
- Impeccable quality and durability;
- Highly energy efficient houses;
- Panoramic, beautiful views;
- Quiet area;
- Clean air;
- Independent plots;
- High ceilings - 3 m.;
- French windows;
- Underfloor heating system built;
- Built-in vacuum cleaner;
- Integrated smart home system;
- Covered porch;
- Sunny yard with built-in irrigation system;
- CCTV cameras;
- Soundproofing;
- Garage for 2 cars;
- New generation wastewater treatment plant.
The construction used top-quality materials and techniques, including:
- Wienerberger Porotherm bricks;
- concrete B30-35;
- ventilated facade;
- ceramics and plaster;
- floor installation with wiring for convectors;
- 75 mm aluminum windows with Schuco triple glazing.
- Act 14 - March 2024;
- Act 16 - May 2025
The project is ready to welcome people with high demands for their quality of life. The complex aims to become emblematic for the Plovdiv region and to offer harmony, balance, home comfort, privacy and a family atmosphere.
For additional information and to arrange a viewing, please contact the broker responsible for the offer.
Viewings
We are ready to organize a viewing of this property at a time convenient for you. Please contact the responsible estate agent and inform them when you would like to have viewings arranged. We can also help you with flight tickets and hotel booking, as well as with travel insurance.
Property reservation
You can reserve this property with a non-refundable deposit of 2,000 Euro, payable by credit card or by bank transfer to our company bank account. After receiving the deposit the property will be marked as reserved, no further viewings will be carried out with other potential buyers, and we will start the preparation of the necessary documents for completion of the deal. Please contact the responsible estate agent for more information about the purchase procedure and the payment methods.
After sale services
We are a reputable company with many years of experience in the real estate business. Thus, we will be with you not only during the purchase process, but also after the deal is completed, providing you with a wide range of additional services tailored to your requirements and needs, so that you can fully enjoy your property in Bulgaria. The after sale services we offer include property insurance, construction and repair works, furnishing, accounting and legal assistance, renewal of contracts for electricity, water, telephone and many more.
This is the approximate location of the property. Please get in contact with us to learn its exact location.
You will need an application for reading the files in .pdf format. In case you do not have that application, you can download it from here Acrobat Reader.



 13 km
13 km 
 ORIGINAL:
ORIGINAL: 


