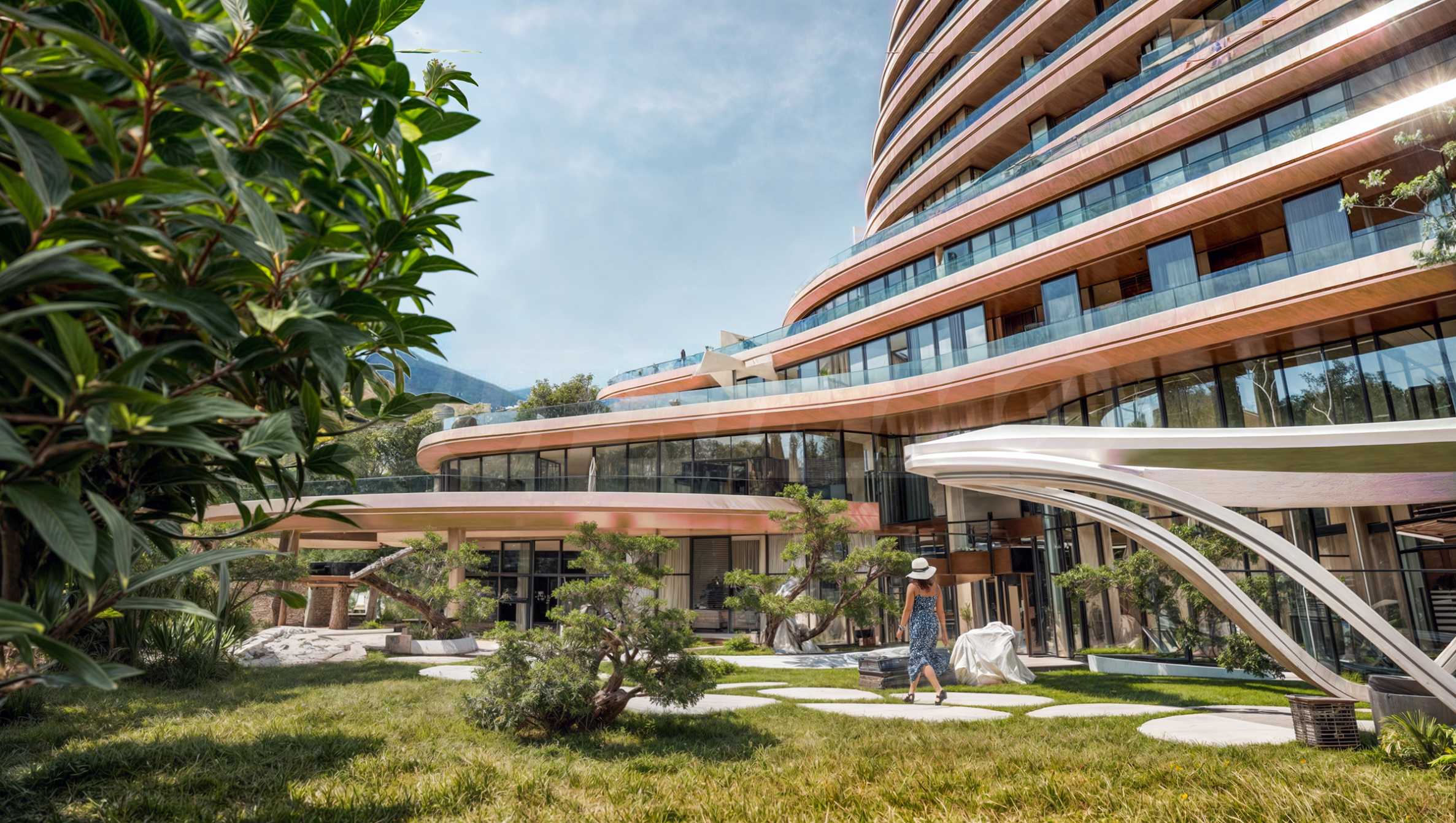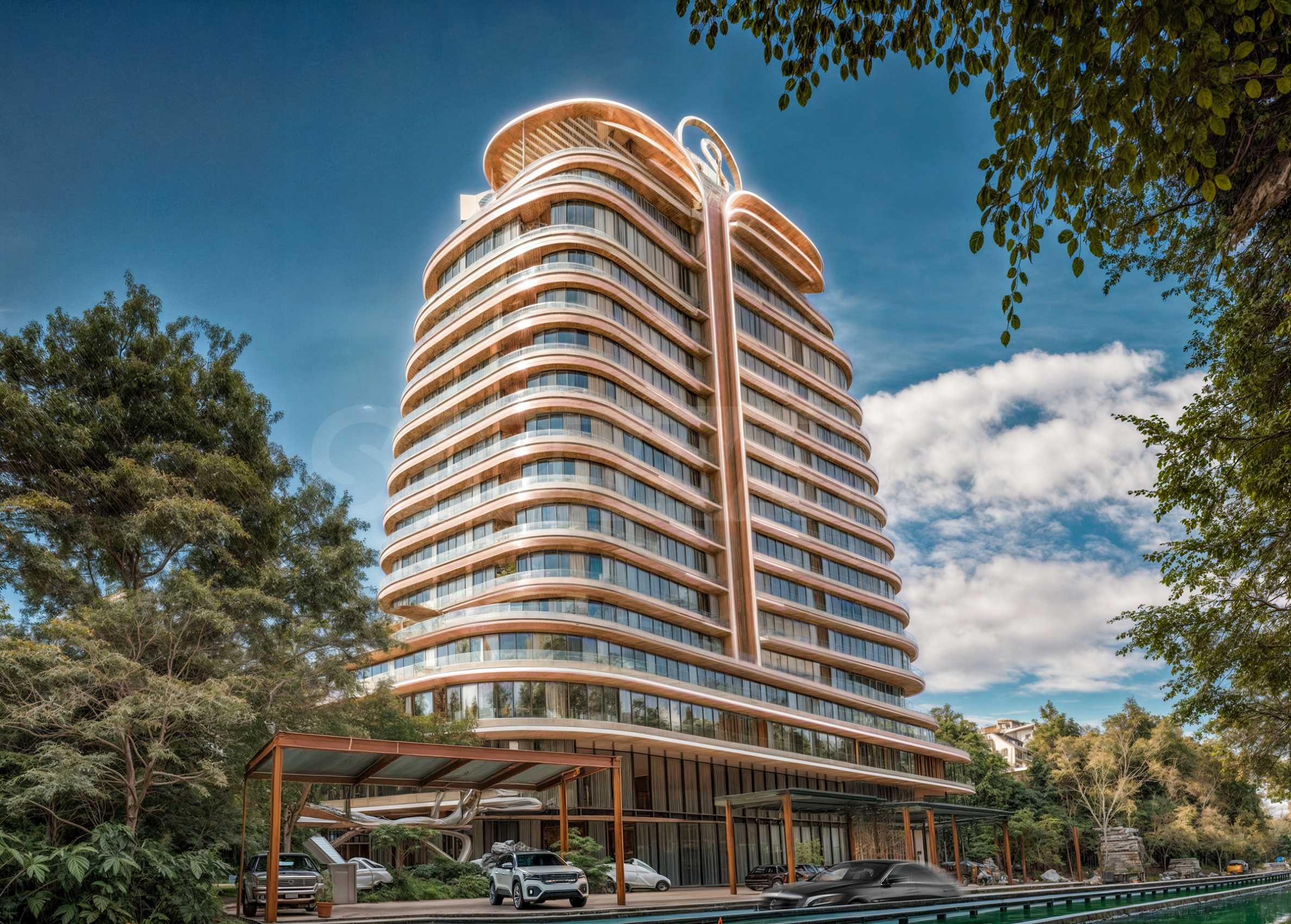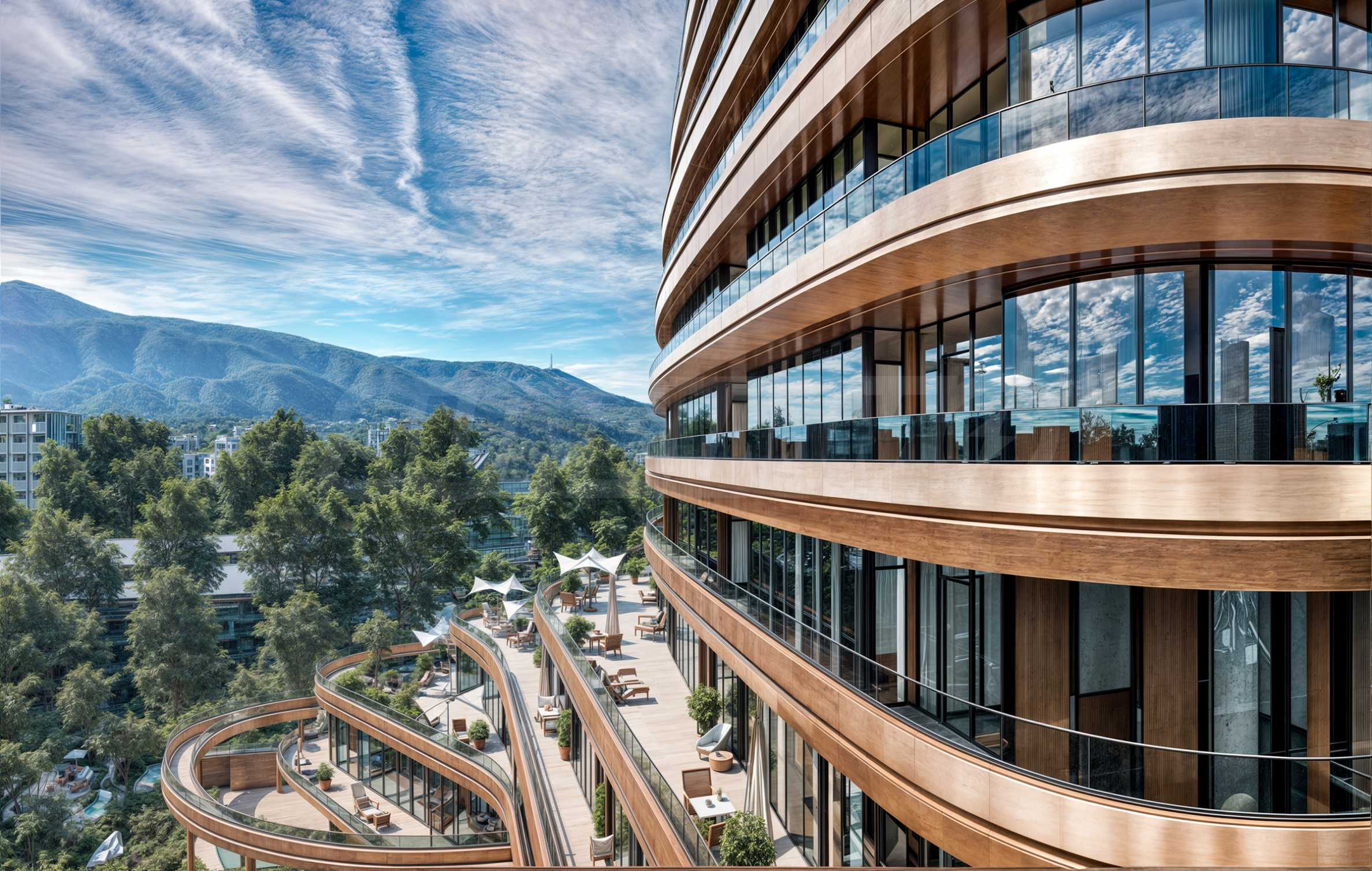Property type - All
Studio
Location
district Dianabad / Sofia / Bulgaria
Class of the building/complex
Premium
Number of floors
15
Floor
5
Elevator
yes
Bathrooms
1
Total area
46.03 sq.m
Common parts
8.32 sq.m
Net area
37.71 sq.m
Price
No commission
Request more information or viewing
Yulita Garbeva
Office Director / Office Vishneva, Sofia
Office Director / Office Vishneva, Sofia
Info pack
Finishing
unfinished internally
Furnishings
Unfurnished
Heating
Air-conditioners / Central heating
Distance
Distance from the property to major attractions
- Airport : 8 km
Construction
- Brick-built
- Reinforced concrete structure
Heating
- Air-conditioners
- Central heating
The text has been translated into English by automatic software and may contain inaccuracies. You can view the text in the original language or translated into other languages:
We exclusively present for sale a one-room apartment in the S-Tower building - a new project with a distinctive design, high level of execution, communicative location and an excellent investment opportunity. The project is the work of arch. Angel Zahariev and his team, who have repeatedly won the prestigious "Building of the Year" award. The building has an extraordinary vision and will become an emblem for our capital.
Apartment 5.41 is located on the 5th floor of a total of 15 and offers 46.03 m2 of total area - 37.71 m2 of net area and 8.32 m2 of common parts.
Open construction site/first sod. Implementation period - 2.5 years.
S-Tower is located on "G.M. Dimitrov" Blvd. - one of the emblematic boulevards for our city, on which many key buildings for Sofia rise - class A business buildings, shops, the four-star business hotel "Vega", one of the best spa centers in our capital - Este Fitness & SPA. The apartments in the area have a very good return and high rental prices, which makes real estate investment in the area safe and profitable.
S-Tower is a multi-purpose building, rising 15 floors, with 104 luxury apartments, 2 impressive penthouses, 6 offices, a restaurant and 3 shops. The design is futuristic, with broken shapes and a suspended glass facade, completely filled with aluminum elements in rose gold color. All common parts are designed in an elegant and modern style, and for the lobby, the investor envisages a luxurious finish and a 3D mapping effect. In the construction, materials of the highest class will be used, ensuring longevity and easy maintenance of the building over time, and the free spaces near the building will be landscaped and aesthetically designed. The architectural plan envisages two underground levels with parking spaces and parking spaces on the ground, which are intended for the shop part and the restaurant.
Properties
Three shops and one restaurant with a clear height of 4.10 m and facing G.M. Dimitrov Blvd. are planned in the building on the ground floor level, and 6 offices on the second level. The approach to the residential part will be through a spacious lobby with a light height of 8 m, located in the inner part of the building. There is a choice of studios and 1, 2 and 3 bedroom apartments with functional layouts, finished to BDS (plaster and screed), with armored Solid entrance doors and high-end aluminum joinery with thermal bridge and triple glazing. The properties are distinguished by spacious areas, wonderful views and high-quality execution. The building will have an air conditioning system and a CHP.
The indicated price is without VAT.
There is an opportunity to purchase underground parking spaces at prices ˆ23,000 - ˆ25,000 excluding VAT.
The down payment is EUR 5,000 for a one- and two-room apartment, EUR 8,000 for a three- and four-room apartment.
Payment plan:
Behind the project is a consortium of investors with an impeccable reputation and decades of experience in the construction of residential buildings and complexes in the country's major cities.
Arch. Angel Zahariev, designer of S-Tower, describes the building as follows:
"Architecture must strive to keep up with the time in which it was created, to challenge the senses of the observers and create emotions among the inhabitants. S-Tower provides a clear answer to this aspiration!
With its fluid and streamlined forms, smoothly flowing spaces, an abundance of light and a feeling of spaciousness, S-Tower is the bearer of the new architectural aesthetics of the 21st century. S-Tower combines elegance and glamour, stands out, enriches the environment and contributes to the overall development of the area. The specific material of the solid parts of the facade, resembling rose gold, makes the project unique for this part of Europe, and with its brilliance and changing image during the different parts of the day, it will complement the dynamic forms of the building.
With its innovative architecture, diverse functional mix and communicative location, S-Tower is one of the projects that Sofia will be proud of in the coming decades." See the entire presentation of the building by arch. Zahariev here !
For professional advice, please contact the broker responsible for the offer.
Viewings
We are ready to organize a viewing of this property at a time convenient for you. Please contact the responsible estate agent and inform them when you would like to have viewings arranged. We can also help you with flight tickets and hotel booking, as well as with travel insurance.
Property reservation
You can reserve this property with a non-refundable deposit of 2,000 Euro, payable by credit card or by bank transfer to our company bank account. After receiving the deposit the property will be marked as reserved, no further viewings will be carried out with other potential buyers, and we will start the preparation of the necessary documents for completion of the deal. Please contact the responsible estate agent for more information about the purchase procedure and the payment methods.
After sale services
We are a reputable company with many years of experience in the real estate business. Thus, we will be with you not only during the purchase process, but also after the deal is completed, providing you with a wide range of additional services tailored to your requirements and needs, so that you can fully enjoy your property in Bulgaria. The after sale services we offer include property insurance, construction and repair works, furniture, accounting and legal assistance, renewal of contracts for electricity, water, telephone and many more.
Apartment 5.41 is located on the 5th floor of a total of 15 and offers 46.03 m2 of total area - 37.71 m2 of net area and 8.32 m2 of common parts.
Open construction site/first sod. Implementation period - 2.5 years.
S-Tower is located on "G.M. Dimitrov" Blvd. - one of the emblematic boulevards for our city, on which many key buildings for Sofia rise - class A business buildings, shops, the four-star business hotel "Vega", one of the best spa centers in our capital - Este Fitness & SPA. The apartments in the area have a very good return and high rental prices, which makes real estate investment in the area safe and profitable.
S-Tower is a multi-purpose building, rising 15 floors, with 104 luxury apartments, 2 impressive penthouses, 6 offices, a restaurant and 3 shops. The design is futuristic, with broken shapes and a suspended glass facade, completely filled with aluminum elements in rose gold color. All common parts are designed in an elegant and modern style, and for the lobby, the investor envisages a luxurious finish and a 3D mapping effect. In the construction, materials of the highest class will be used, ensuring longevity and easy maintenance of the building over time, and the free spaces near the building will be landscaped and aesthetically designed. The architectural plan envisages two underground levels with parking spaces and parking spaces on the ground, which are intended for the shop part and the restaurant.
Properties
Three shops and one restaurant with a clear height of 4.10 m and facing G.M. Dimitrov Blvd. are planned in the building on the ground floor level, and 6 offices on the second level. The approach to the residential part will be through a spacious lobby with a light height of 8 m, located in the inner part of the building. There is a choice of studios and 1, 2 and 3 bedroom apartments with functional layouts, finished to BDS (plaster and screed), with armored Solid entrance doors and high-end aluminum joinery with thermal bridge and triple glazing. The properties are distinguished by spacious areas, wonderful views and high-quality execution. The building will have an air conditioning system and a CHP.
The indicated price is without VAT.
There is an opportunity to purchase underground parking spaces at prices ˆ23,000 - ˆ25,000 excluding VAT.
The down payment is EUR 5,000 for a one- and two-room apartment, EUR 8,000 for a three- and four-room apartment.
Payment plan:
- 20% on Preliminary Agreement;
- 20% at elevation 0;
- 20% of Act 14,
- 30% on joinery, facade and roof;
- 10% on Act 16.
Behind the project is a consortium of investors with an impeccable reputation and decades of experience in the construction of residential buildings and complexes in the country's major cities.
Arch. Angel Zahariev, designer of S-Tower, describes the building as follows:
"Architecture must strive to keep up with the time in which it was created, to challenge the senses of the observers and create emotions among the inhabitants. S-Tower provides a clear answer to this aspiration!
With its fluid and streamlined forms, smoothly flowing spaces, an abundance of light and a feeling of spaciousness, S-Tower is the bearer of the new architectural aesthetics of the 21st century. S-Tower combines elegance and glamour, stands out, enriches the environment and contributes to the overall development of the area. The specific material of the solid parts of the facade, resembling rose gold, makes the project unique for this part of Europe, and with its brilliance and changing image during the different parts of the day, it will complement the dynamic forms of the building.
With its innovative architecture, diverse functional mix and communicative location, S-Tower is one of the projects that Sofia will be proud of in the coming decades." See the entire presentation of the building by arch. Zahariev here !
For professional advice, please contact the broker responsible for the offer.
Viewings
We are ready to organize a viewing of this property at a time convenient for you. Please contact the responsible estate agent and inform them when you would like to have viewings arranged. We can also help you with flight tickets and hotel booking, as well as with travel insurance.
Property reservation
You can reserve this property with a non-refundable deposit of 2,000 Euro, payable by credit card or by bank transfer to our company bank account. After receiving the deposit the property will be marked as reserved, no further viewings will be carried out with other potential buyers, and we will start the preparation of the necessary documents for completion of the deal. Please contact the responsible estate agent for more information about the purchase procedure and the payment methods.
After sale services
We are a reputable company with many years of experience in the real estate business. Thus, we will be with you not only during the purchase process, but also after the deal is completed, providing you with a wide range of additional services tailored to your requirements and needs, so that you can fully enjoy your property in Bulgaria. The after sale services we offer include property insurance, construction and repair works, furniture, accounting and legal assistance, renewal of contracts for electricity, water, telephone and many more.
View the text in other languages (automatic translation)
Location
This is the approximate location of the property. Please get in contact with us to learn its exact location.
Our top offers for sale in Sofia, Bulgaria



 8 km
8 km 
 ORIGINAL:
ORIGINAL: 


