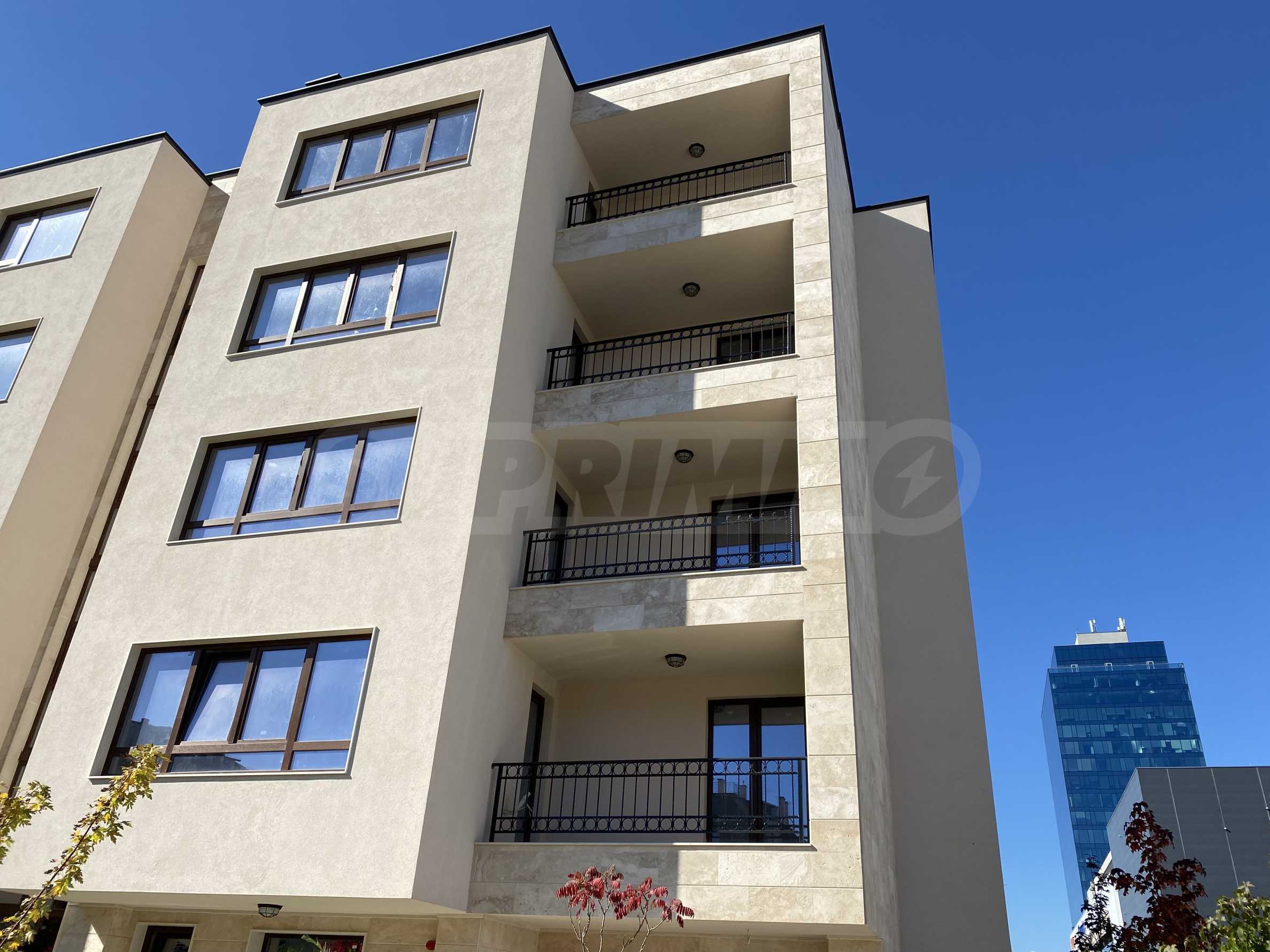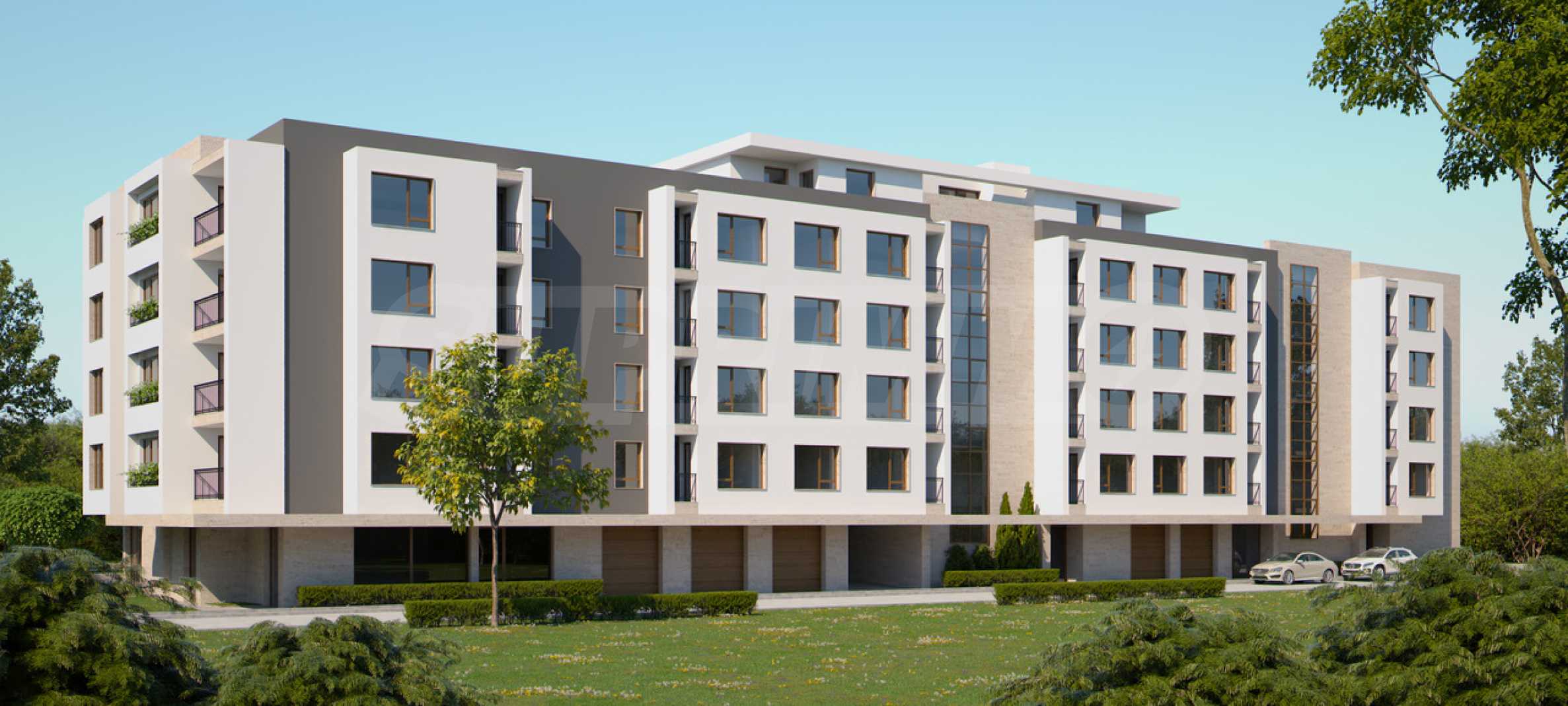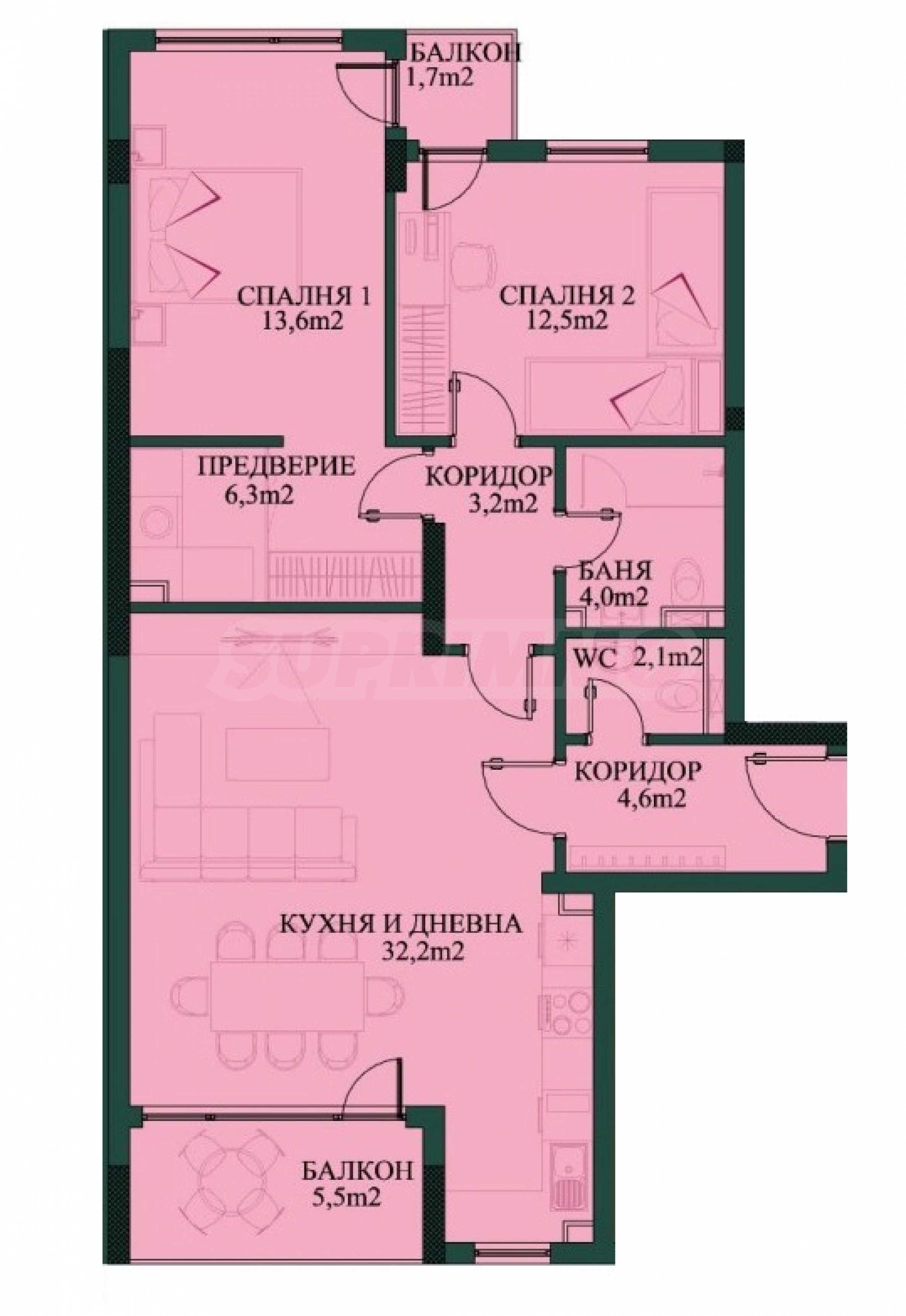Property type - All
2-bedroom apartment
Location
district Manastirski Livadi - East / Sofia / Bulgaria
Number of floors
5
Floor
2
Elevator
yes
Bedrooms
2
Bathrooms
1
Total area
111.50 sq.m
Common parts
14.56 sq.m
Net area
96.94 sq.m
Act 16 received
Price € 328,925
2,950 €/sq.m
No commission
Request more information or viewing
Team Leader / Office SUPRIMMO Headquarters, Sofia
Distance from the property to major attractions
- Mountain lift: 10.5 km
- Town centre: 4.7 km
- Airport : 16.2 km
- Grocery shop: 200 m
- Bus stop: 100 m
- Hospital: 1.2 km
Views from the property
- Mountain views
- Town views
Construction
- Brick-built
- Reinforced concrete structure
Heating
- Gas heating system
The text has been translated into English by automatic software and may contain inaccuracies. You can view the text in the original language or translated into other languages:
The three-room apartment is located on the 2nd floor and has a total area of 111.50 m2 (net area 96.94 m2 + common parts 14.56 m2).
The apartment has the following layout:
• corridor;
• bathroom with toilet;
• living room;
• two bedrooms
• toilet;
• two balconies.
Location
One of the most significant advantages of the building is its convenient and communicative location in the southern district "Manastirski livadi - Iztok", a 5-minute walk from "Bulgaria" Blvd. and "Todor Kableshkov" Blvd., about 10 minutes away from the National Palace of Culture, close to shops, Billa, Jumbo, entertainment and health facilities, as well as a large outdoor playground right in front of the building.
The residential complex with a built-up area of 6,000 m2. is not fenced and stands free next to the neighboring blocks on a plot with an area of 2,086 m2. The building borders small quiet streets and green areas, hidden from the noise of the nearby boulevards.
About the building
The residential block is distinguished by its stone facade, which, in addition to its beautiful appearance, guarantees the longevity of the building.
48 apartments (two-room, three-room and four-room) are planned, distributed 3-4 per floor in each entrance.
There are 3 entrances (A, B, C) with 5 residential floors in the A and B entrance sections and 6 floors in the B entrance section, where only two apartments are located.
The apartments are offered for sale, completed according to BDS:
On the ground floor there is a dental clinic, 2 shops and a cafe.
The block has enough surface and underground parking spaces, underground garages with doors and garages on the ground floor, opening directly to the street.
The technical parameters of the building include:
Apartments, basements, garages and parking spaces:
Construction progress
The residential building is realized by a construction company with many completed luxury buildings in the capital.
The apartment block has a building permit and the construction of the building has started.
The building is scheduled to be completed in the summer of 2022.
Apartment reservation
An apartment in the "Golden Bridges" residence can be reserved and removed from sale by paying a deposit of EUR 2,000 for a two-room apartment and EUR 4,000 for a three-room apartment, after which the inspections with other buyers are stopped and the preparation of the closing documents begins of a preliminary and final contract.
Payment scheme: by individual arrangement.
Financing the purchase
Bank mortgage lending is provided by our SUPER CREDIT credit center at the lowest interest rates and co-payment percentage. Due to the advanced phase of construction, mortgage lending is possible immediately;
Home renovation and turnkey completion
We offer our customers who have purchased apartments under BDS in this building to use the services of the specialized repair company that we recommend. Our customers receive a discount on repair prices of up to 20%.
Furniture and interior package
We recommend to our clients the services of the professional company FURNISH.BG , with which we have been partnering for over 10 years. We provide discounts on the prices of interior design and furniture up to 20%.
Viewings
We are ready to organize a viewing of this property at a time convenient for you. Please contact the responsible estate agent and inform them when you would like to have viewings arranged. We can also help you with flight tickets and hotel booking, as well as with travel insurance.
Property reservation
You can reserve this property with a non-refundable deposit of 2,000 Euro, payable by credit card or by bank transfer to our company bank account. After receiving the deposit the property will be marked as reserved, no further viewings will be carried out with other potential buyers, and we will start the preparation of the necessary documents for completion of the deal. Please contact the responsible estate agent for more information about the purchase procedure and the payment methods.
After sale services
We are a reputable company with many years of experience in the real estate business. Thus, we will be with you not only during the purchase process, but also after the deal is completed, providing you with a wide range of additional services tailored to your requirements and needs, so that you can fully enjoy your property in Bulgaria. The after sale services we offer include property insurance, construction and repair works, furniture, accounting and legal assistance, renewal of contracts for electricity, water, telephone and many more.
This is the approximate location of the property. Please get in contact with us to learn its exact location.
На клиентите си препоръчваме услугите на професионалната компания FURNISH.BG, с която партнираме над 10 години. Осигуряваме отстъпки от цените на интериорен проект и обзавеждане до 20%.
- Стоманобетонна конструкция;
- Тухли Wienerberger или Mladost;
- Фасаден пакет от Baumit — 10 cm;
- Покрив с 20 см XPS-топлоизолация;
- Асансьори KONE, 7 местна кабина;
- Изградена домофонна инсталация;
- Стени, завършени на машинна мазилка;
- Настилки на общите части - естествен камък;
- Облицовка: естествен камък, мазилка и 10 см изолация.
Резервация на апартамент
Апартамент в резиденция „Златните мостове“ може да бъде резервиран и свален от продажба със заплащане на депозит 2 000 евро за двустаен апартамент и 4 000 евро за тристаен апартамент, след което се прекратява провеждането на огледи с други купувачи и започва подготовка на документите за сключване на предварителен и окончателен договор.
- План за плащане:
- 30% при подписване на предварителен договор;
- 20% на Кота 0;
- 30% при получаване на Акт 14;
- 10 % при получаване на Акт 15;
- 10% при получаване на Акт 16.
Може да се прави индивидуална уговорка с инвеститора за разсрочено плащане.



 4.7 km
4.7 km  10.5 km
10.5 km  16.2 km
16.2 km 
 ORIGINAL:
ORIGINAL: 


