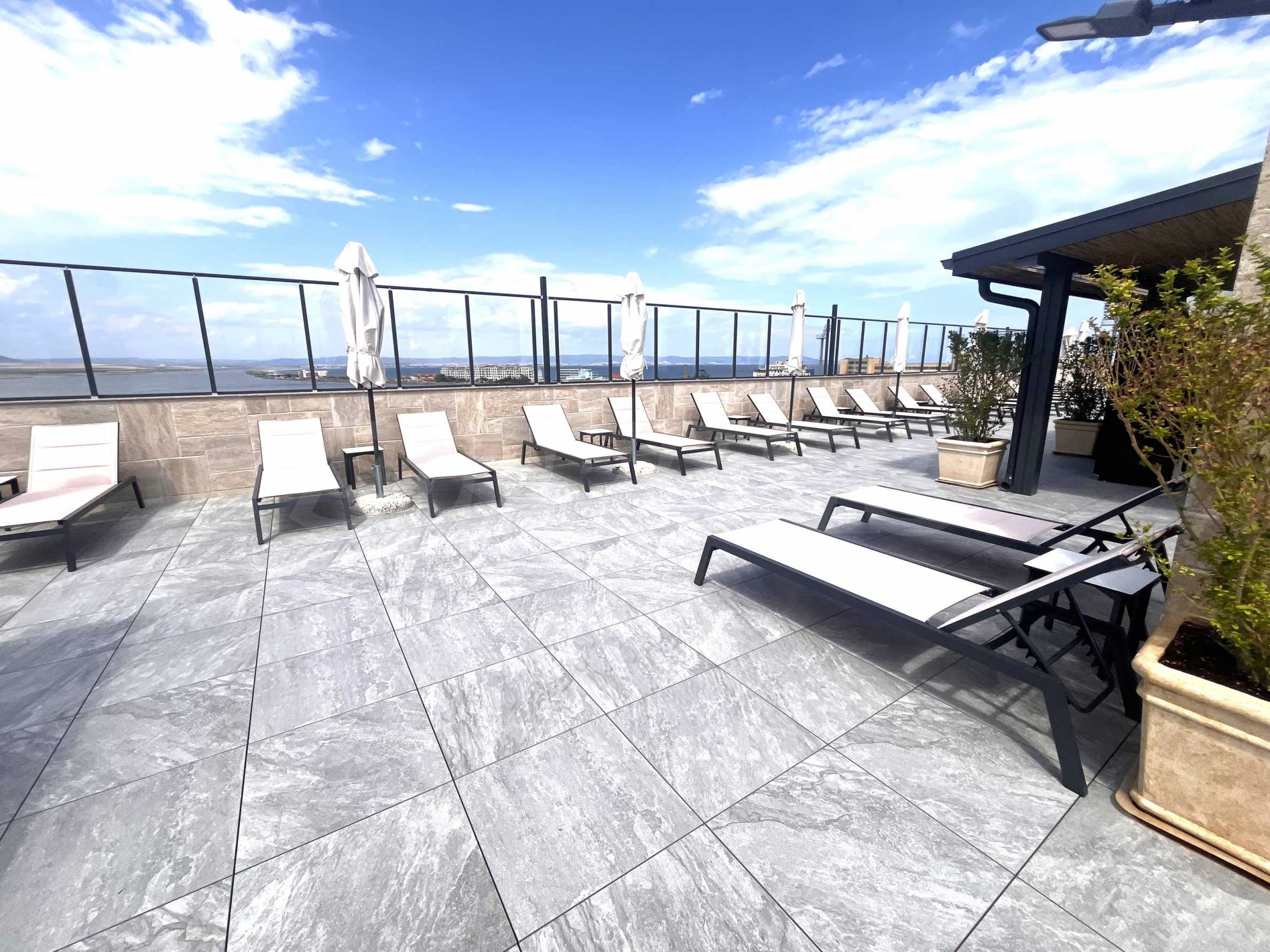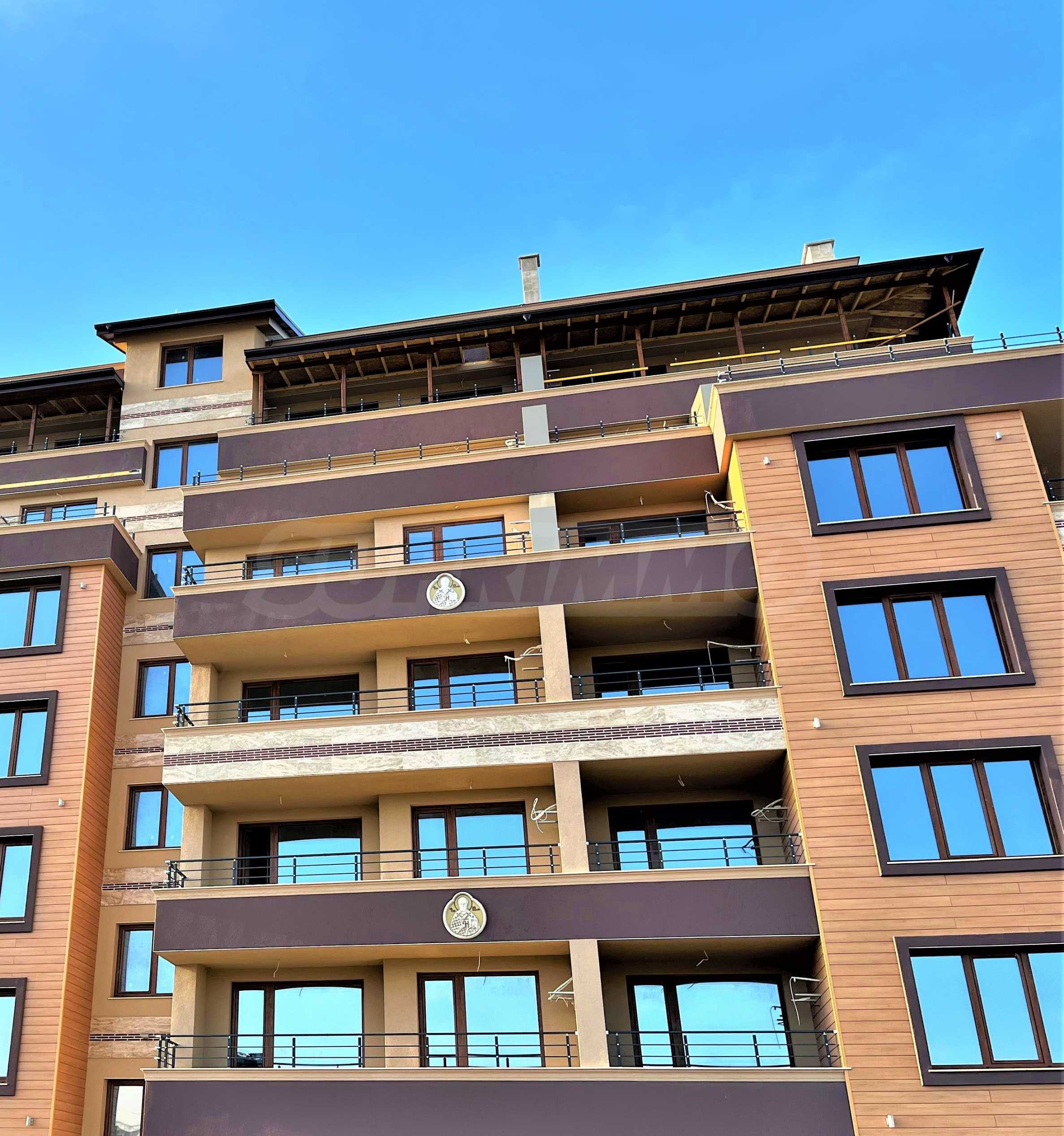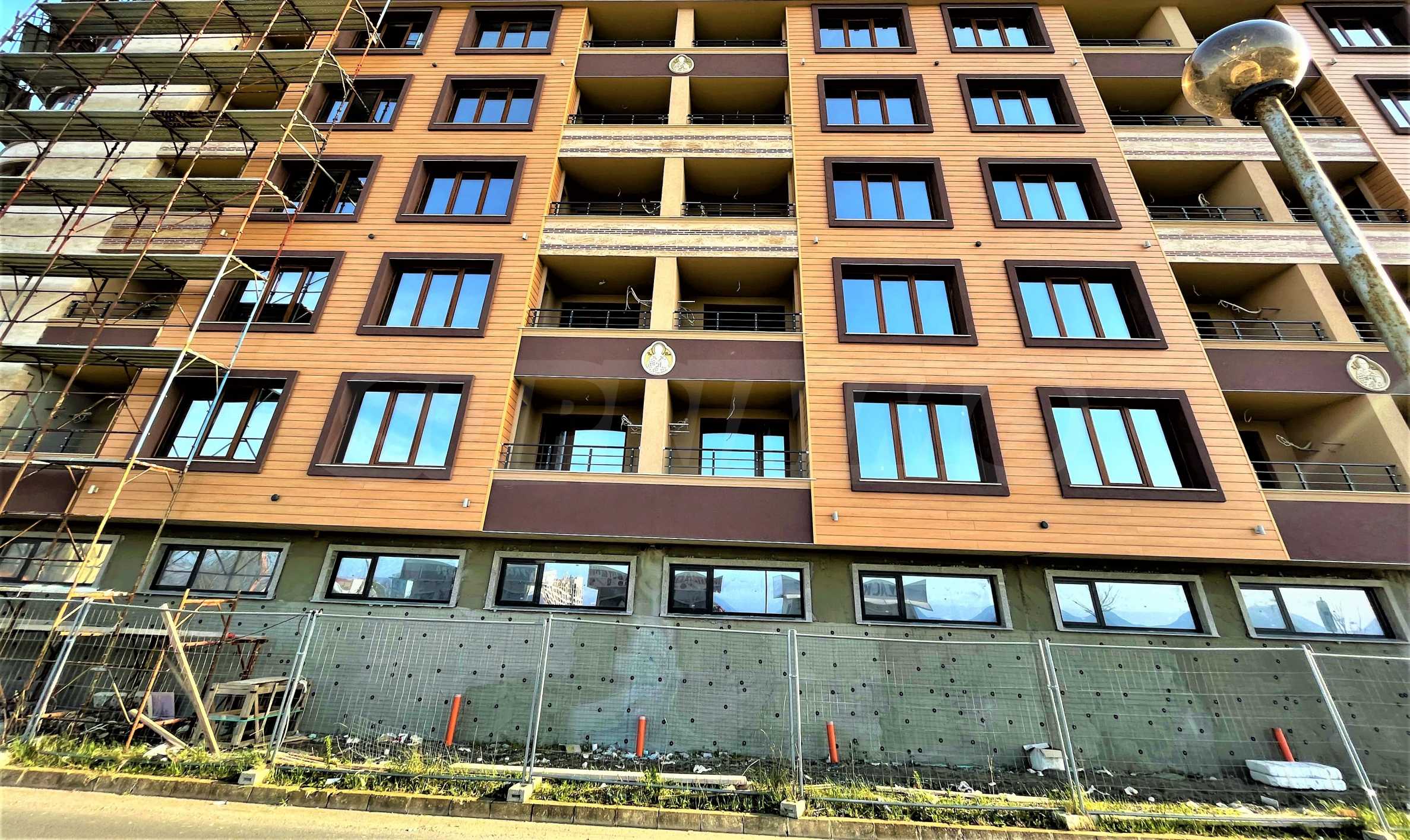Total area
46.78 sq.m
Common parts
6.78 sq.m
Net area
40 sq.m
Act 16 received
Request more information or viewing
Consultant / Office Burgas
Distance from the property to major attractions
- Sea: 450 m
- Airport : 11 km
Views from the property
- Town views
Construction
- Brick-built
- Reinforced concrete structure
The text has been translated into English by automatic software and may contain inaccuracies. You can view the text in the original language or translated into other languages:
The building was put into operation (with Act 16) in January 2022. It has luxuriously finished common areas, a large parking lot, lobby bar, reception, swimming pool, sunbeds, umbrellas and sky-bar on the roof.
NO COMMISSION!
The property has an area of 46.78 m2 and is located on the 1st floor.
All apartments are rented in a turnkey state of completion, fully furnished and equipped, ready to move in:
Corridor:
- Floor covering - terracotta;
- Walls and ceilings - latex.
Bathroom:
- Floor covering - terracotta;
- Walls - earthenware and plaster;
- Ceiling - plaster;
- Mixer tap and shower;
- Sink with mixer tap;
- Bathroom accessories;
- Toilet - monobloc;
- Boiler.
Living/Bedroom:
- Flooring – terracotta/laminate;
- Walls and ceilings - latex.
Kitchen box:
- Floor covering - terracotta;
- Walls and ceilings - latex.
On the ground floor, the building has a luxurious entrance hall, 6 warehouses, 5 garages, an office and 13 shops, and on the remaining 6 floors, one-room and two-room apartments with a square footage from 46.78 m2 to 74.92 m2.
Features of the building:
- Facade – monolithic reinforced concrete construction and brickwork (external and internal walls);
- Thermal and waterproofing;
- Cladding with natural stone "Travertine" on the ground floor and a combination of Austrian ventilated cladding "Versalite" and mineral silicone plaster on the remaining floors;
- Common parts of the building - completely finished, walls - "Travertine" stone on the ground floor, the other floors - water-repellent and UV-resistant plaster "Trakon";
- Floor coverings - granite tiles, staircase - natural granite (entire steps);
- Roof - waterproofing;
- Terraces - waterproofing, granite tiles, railings - aluminum;
- Windows - 5-chamber PVC windows, color "golden oak";
- Water supply and sewerage - according to the project with installed water meters;
- Electrical installation - according to the project, internal electrical installation to switches and sockets with installed lighting fixtures;
- Bell intercom installation, telephone and Internet, internal cable network to the outlet;
- Entrance doors - metal;
- Interior doors - MDF;
- Elevator - electric with luxury cabin;
- Vertical layout - executed according to the project.
The clients will pay maintenance of the building, when drawing up their notarial acts, which will be calculated as follows - BGN 0.40 (without VAT) per square meter per month.
The fee will include:
- Cleaning and maintenance of the areas around the building;
- Cleaning and maintenance of the common and public parts of the building;
- Lighting of the common parts of the building;
- Repair of damage to the common parts of the building;
- Maintenance of elevator and payment of electric energy of common parts and elevator, etc.
Payment plan:
- deposit - 2000 Euro;
- first installment – 50% of the value of the preliminary contract, after deducting the deposit up to 30 days after signing the preliminary contract;
- second installment – 20% of the value of the preliminary contract up to 3 months after the first installment;
- third installment – 20% of the value of the preliminary contract up to 3 months after the second installment;
- fourth installment – 10% of the value of the preliminary contract upon signing the notarial deed.
The payment scheme is flexible and can be changed according to the customer.
For more information, please contact the broker responsible for the offer.
Viewings
We are ready to organize a viewing of this property at a time convenient for you. Please contact the responsible estate agent and inform them when you would like to have viewings arranged. We can also help you with flight tickets and hotel booking, as well as with travel insurance.
Property reservation
You can reserve this property with a non-refundable deposit of 2,000 euros, payable by credit card or by bank transfer to our company bank account. After receiving the deposit the property will be marked as reserved, no further viewings will be carried out with other potential buyers, and we will start the preparation of the necessary documents for completion of the deal. Please contact the responsible estate agent for more information about the purchase procedure and the payment methods.
After-sale services
We are a responsible company with many years of experience in the real estate business. Thus, we will be with you not only during the purchase process, but also after the deal is completed, providing you with a wide range of additional services tailored to your requirements and needs, so that you can fully enjoy your property in Bulgaria. The after-sale services we offer include property insurance, construction and repair works, furniture, accounting and legal assistance, renewal of contracts for electricity, water, telephone and many more.
This is the approximate location of the property. Please get in contact with us to learn its exact location.
You will need an application for reading the files in .pdf format. In case you do not have that application, you can download it from here Acrobat Reader.



 450 m
450 m  11 km
11 km 
 ORIGINAL:
ORIGINAL: 


